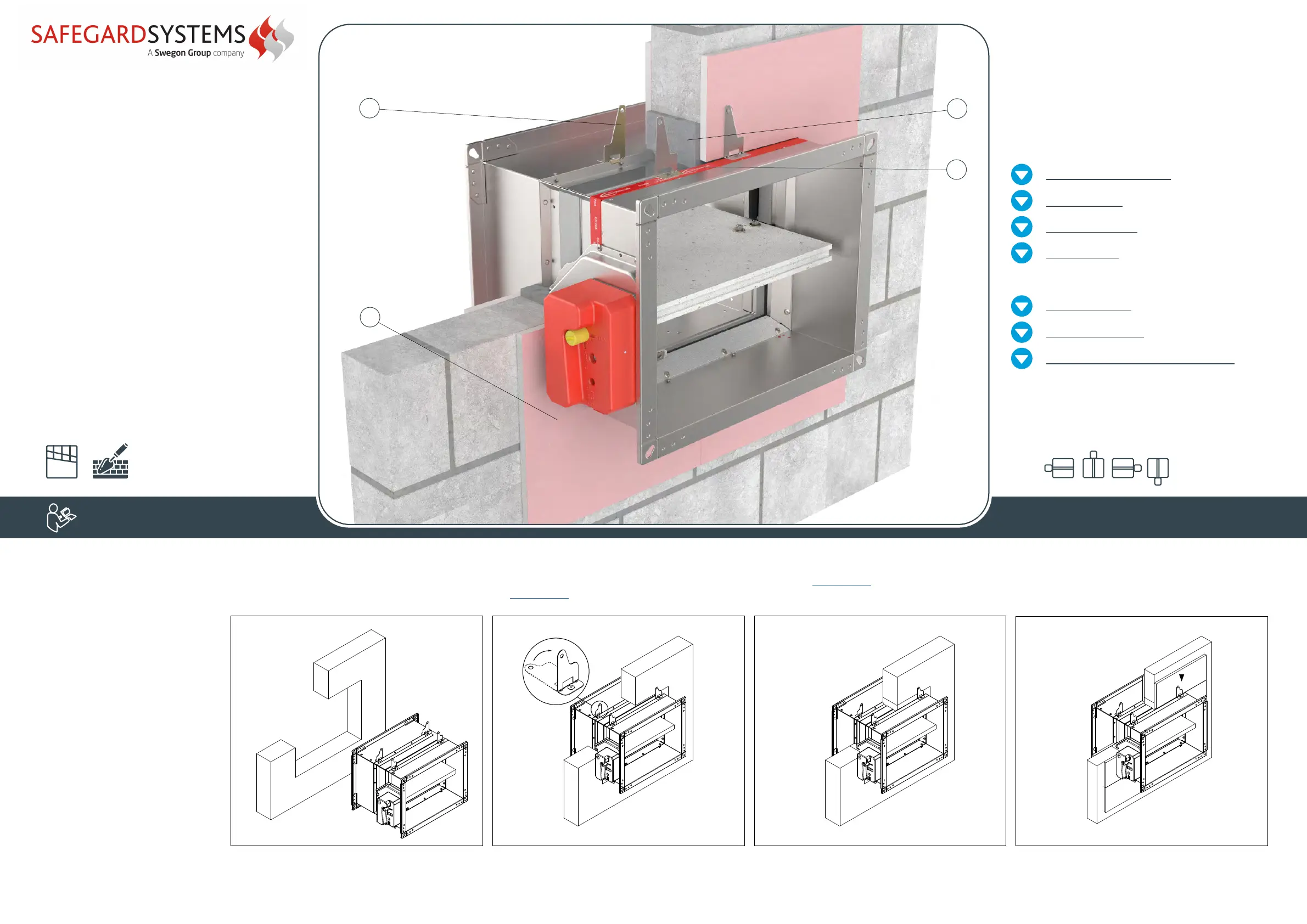22
FIRE DAMPER - FD
PRODUCT OVERVIEW
DIMENSIONS
INSTALLATIONS
ACTUATORS
ACCESSORIES
REPLACEMENTS
MAINTENANCE AND OPERATION
Possible damper orientations
1 2
3
4
A
C
D
B
INSTALLATION
Gypsum blocks wall
installation
(mortar sealing)
The wall is composed of gypsum blocks
(minimum density of 995 kg/m³) and
with minimum thickness of 70 mm.
Installation material: gypsum plaster or mortar (C),
covered with plasterboard cover boards (D).
1. Recommended wall opening for
the fire damper installation is
B (H) + 80 mm or more
(up to 50% more). Bend the fixing
bracket (A) 90° (bracket screw hole
is 6 mm in diameter). Place the
damper in the opening up to the wall
limit mark (B) on the damper.
Damper blade must be closed
during the installation!
2. Fix the cover boards on bottom
side to the wall, place the damper on
the cover boards and fix the damper.
3. Fill the space between casing and
wall with mortar (C).
4. Cover the mortar with GKF
gypsum boards (D) (12,5 mm thick).
*Multiple fire dampers can be installed next to each other or ceiling/wall with the minimal distance of 30 mm between them, see page 45.
*Build the support for installation according to the drawing, see page 46.
Test the operation of the damper blade!
Always ensure the damper is sufficiently supported

