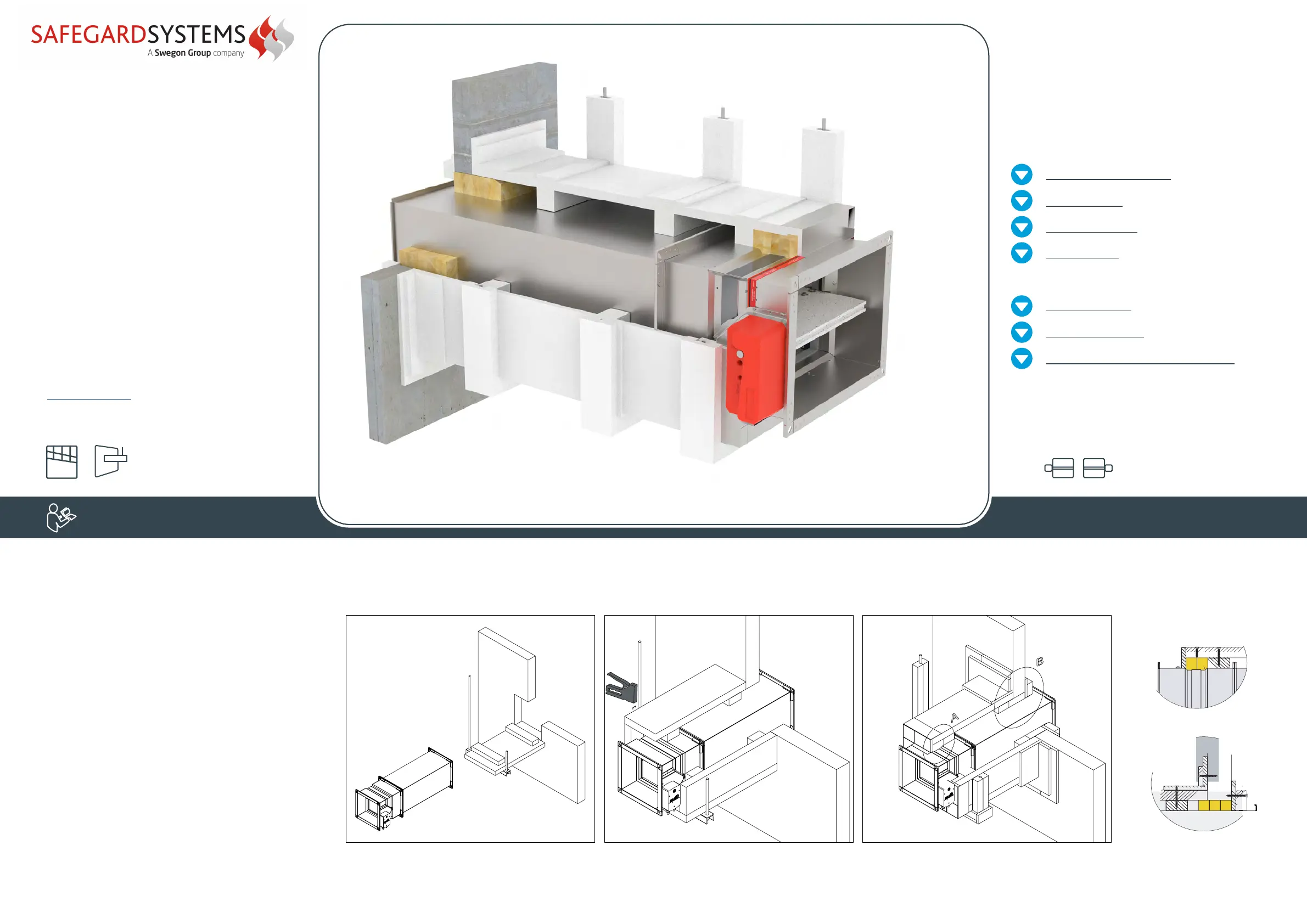39
FIRE DAMPER - FD
PRODUCT OVERVIEW
DIMENSIONS
INSTALLATIONS
ACTUATORS
ACCESSORIES
REPLACEMENTS
MAINTENANCE AND OPERATION
Possible damper orientations
Technical drawing
Installation remote
from the rigid wall
(Promat)
The wall is composed of concrete blocks
(minimumdensity of 550 kg/m³) or
reinforced concrete (minimum density of 2200 kg/m³)
and with a minimum thickness of 100 mm.
Installation only possible with FD40!
1. Recommended wall opening for the fire damper
installation is B (H) + 100 mm. Place fire damper and
duct on pre-cut calcium silicate 52 mm
(Promat L500), 100 mm wide supports
(max. every 1000 mm) from same material need to
be used to support the duct as well as the damper.
Damper blade must be closed during installation!
2. Fit the duct and the damper through the wall, and
cover them with 52 mm calcium silicate
(Promat L500). Board corner joints must be glued
with glue PROMAT K84 and connected with staples
every 100 mm.
3. The gap between the damper and the wall must
be filled with mineral wool (density 140 kg/m³ or
more). Close the mineral wool with Promatect H
plates 20 mm thick. Duct and damper supporting
brackets have to be insulated with 52 and 20 mm
calcium silicate boards (Promatect H and L500).
Test the operation of the damper blade!
2
1
3
A
B
INSTALLATION
Always ensure the damper is sufficiently supported

