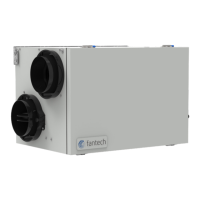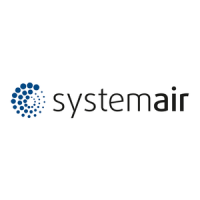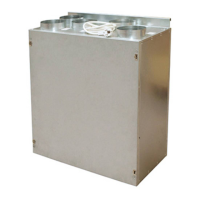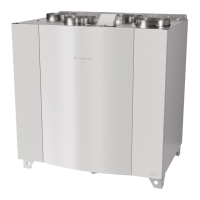Your ventilation system should be installed in conformance with the appropriate provincial requirements or, in the absence of
such requirements, with the current edition of the National Building Code, and / or ASHRAE’s “Good Engineering Practices”.
Fantech reserves the right to modify, at any time and without notice, any or all of its products’ features, designs,
components and specifications to maintain their technological leadership position.
Please visit our website fantech.net for more detailed technical information.
United States
10048 Industrial Blvd., Lenexa, KS, 66215
Tel.: 800.747.1762
Canada
50 Kanalflakt Way, Bouctouche, NB, E4S 3M5
Tel.: 800.565.3548
SHR 150R
Heat Recovery Ventilator
Installation and Operation Manual
Item #: 427740
Rev Date: 2020-01-22
PARTS IN THE BOX
Heat Recovery Ventilator, 1 pc
Hanging Chain Kit, 1 pc
Hardware Kit, 1 pc
Drain Hose Kit, 1 pc
Operation and Installation Manual, 1 pc




