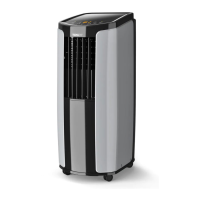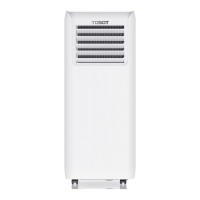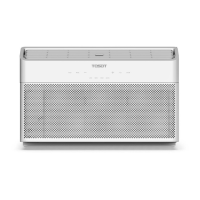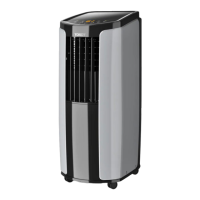09
Hole for
Wires
Figure 1
Hole
Wires
CASE B
If there is no existing roof vent opening, a new opening (14-1/4” x 14-1/4”, see
Figure 1) is required to be cut in the vehicle roof and the interior vehicle ceiling.
● Make sure the ceiling opening edge is smooth to avoid snags.
● If the roof is not strong enough to support the machine, a support structure
must be placed between the exterior rooftop and interior ceiling. The reinforced
framed structure must follow the following guidelines:
1. It must be capable of supporting both the weight of the rooftop air conditioner
and the interior ceiling assembly.
2. It must be capable of holding the roof’s outer surface and interior ceiling apart
and supporting them so that when the outdoor and indoor unit are bolted
together, no collapsing occurs. A referencing support frame is shown in
Figure 1. The thickness of the frame should be 3/4” in minimum.
3. A hole through the frame for the power supply wiring is needed. Route the
supply wiring (not included) through the frame at the same time the support
frame is being installed.
Roof Top Unit Dimension Note
42.4”
(24”)
28.3”
(14-1/4”)x(14-1/4”)
OPENING

