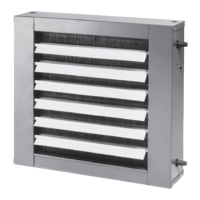Selection
Procedure
CAB-PRC001-EN 5
Digit 19 — Coil series
1 = 108 fpf (steam only)
2 = 144 fpf (hot water only)
Digit 20 — Coil air vent
A = automatic air vent
M = manual air vent
Digits 21, 22, 23 — Electric heat kW
(208V derate)
000 = no electric heat
010 = 1.0 kW (0.75 kW)
020 = 2.0 kW (1.5 kW)
030 = 3.0 kW (2.3 kW)
045 = 4.5 kW (3.3 kW)
060 = 6.0 kW (4.5 kW)
075 = 7.5 kW (5.7 kW)
090 = 9.0 kW (6.6 kW)
100 = 10.0 kW
105 = 10.5 kW (7.9 kW)
110 = 11.0 kW (9.0 kW)
120 = 12.0 kW
135 = 13.5 kW (10.2 kW)
150 = 15.0 kW
180 = 18.0 kW (13.5 kW)
200 = 20.0 kW (15.0 kW)
Digit 24 —Not used
Digit 25 — Disconnect switch
0 = none
D = disconnect switch
Digit 26 — Filter
0 = none
1 = 1” throwaway filter
2 = 1” throwaway pleated media filter
3 = 1” throwaway, 1 extra
4 = 1” throwaway pleated media, 1 extra
5 = 1” throwaway, 2 extras
6 = 1” throwaway pleated media, 2
extras
7 = 1” throwaway, 3 extras
8 = 1” throwaway pleated media, 3
extras
Digit 27 — Main control valve
0 = none
A = 2-way, 2-position, NO (30 psig)
B = 3-way, 2-position, NO (28 psig)
C = 2-way, 2-position, NC (30 psig)
D = 3-way, 2-position, NC (20 psig)
E = 2-way, 2-position, NO (50 psig)
Digits 1, 2 — Unit type
FF = Force-Flo
Digit 3 — Cabinet type
A = vertical concealed
B = vertical cabinet
C = horizontal concealed
D = horizontal cabinet
E = horizontal recessed
H = vertical recessed
J = vertical cabinet slope top
M =inverted vertical cabinet
N = inverted vertical recessed
Digit 4 — Development sequence “B”
Digits 5, 6, 7 — Unit size
020 040 080
030 060 100
120
Digit 8 — Unit voltage
1 = 115/60/1 6 = 230/60/3
2 = 208/60/1 7 = 480/60/3
3 = 277/60/1 8 = 110-120/50/1
4 = 230/60/1 9 = 220-240/50/1
5 = 208/60/3 A = 220-240/50/3
B = 380-415/50/3
Digit 9 — Piping system/placement
A = no piping, RH
B = no piping, LH
E = no piping, RH, extended end pocket
F = no piping, LH, extended end pocket
J = with piping package, RH
K = with piping package, LH
L = with piping package, RH, extended
end pocket
M = with piping package, LH, extended
end pocket
Digits 10, 11 — Design sequence “M0”
Digit 12 — Inlets
A = front toe space
B = front bar grille
C = front stamped louver
D = bottom stamped louver
E = bottom toe space
F = back duct collar
G = back open return
H = back stamped louver
J = top duct collar
FF B B 020 1 C M0 A 0 G 1 0 A A 2 M 000 0 0 1 0 0 0 A A 000 000 0 0 0 0 0 0 0
1 5 10 15 20 25 30 35 40 44
Digit 13 — Fresh air damper
0 = none
A = manual, bottom opening
B = manual, back opening
C = manual, top opening
K = no damper, bottom opening
L = no damper, back opening
M = no damper, top opening
Digit 14 — Outlets
A = front duct collar
B = front bar grille
C = front stamped louver
D = front quad grille
E = bottom duct collar
F = bottom stamped louver
G = top quad grille
H = top bar grille
J = top duct collar
Digit 15 — Color
0 = no paint (concealed units only)
1 = deluxe beige
4 = driftwood grey
2 = soft dove
5 = stone grey
3 = cameo white
6 = rose mauve
Digit 16 — Tamperproof locks/leveling
feet
0 = none
B = keylock access door
C = keylock panel and access door
D = leveling feet
F = keylock access door with leveling feet
G = keylock panel and access door with
leveling feet
Digit 17 — Motor
A = free discharge
B = high static
Digit 18 — Coil
A = 2 row hot water
B = 3 row hot water
C = 4 row hot water
N = electric heat, single stage
U = electric heat, two stage
V = electric heat, low kw, one stage
W = steam distributing
Force-Flo Cabinet Heater Model Number Description
Following is a complete description of the cabinet heater model number. Each digit in the model number has a corresponding
code that identifies specific unit options.
model number
description
