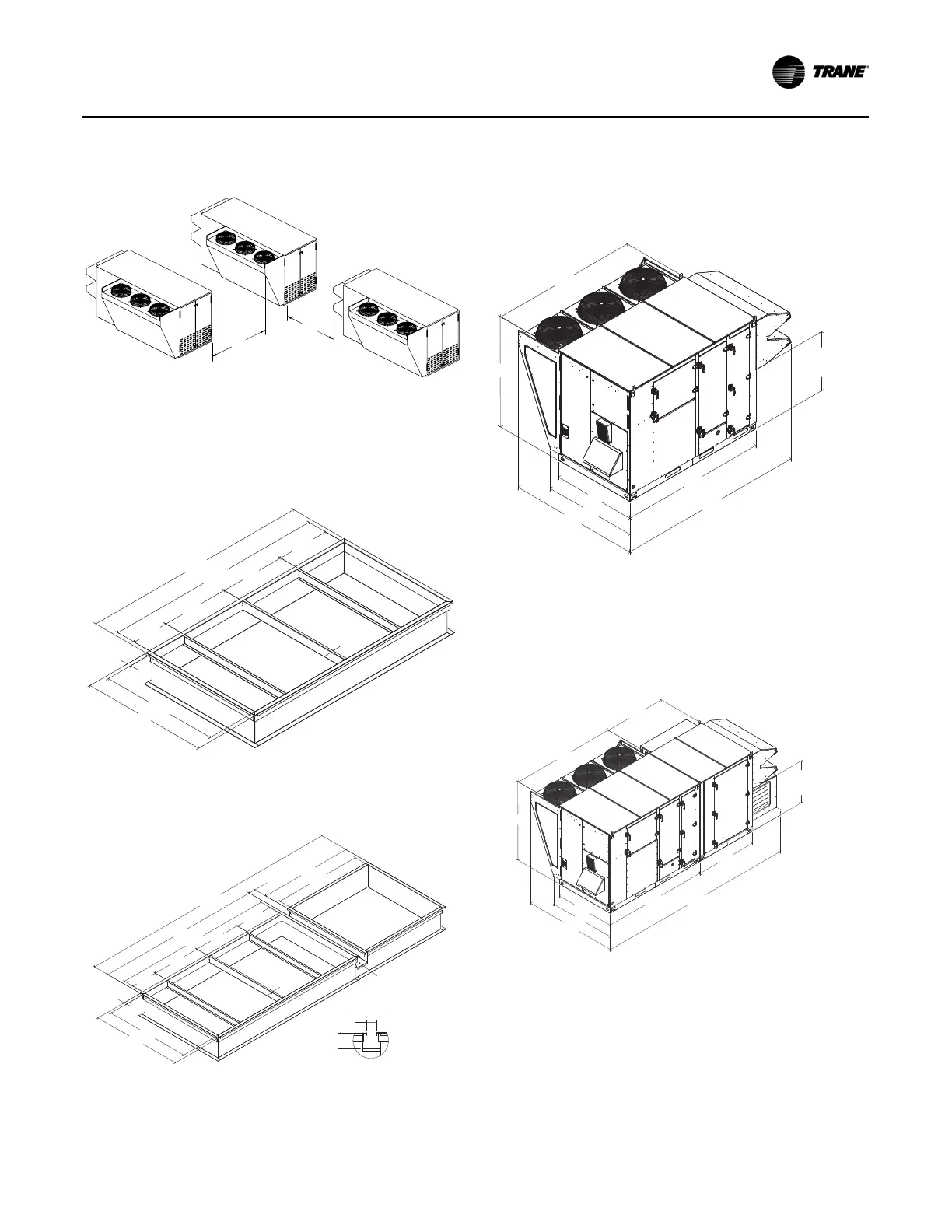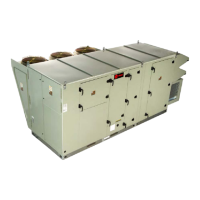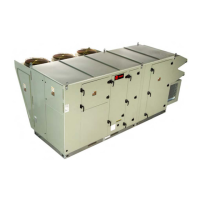Unit Clearances, Curb Dimensions, and Dimensional Data
OAU-SVX007A-EN 25
Note: Certain options require auxiliary cabinet. Refer to
project-specific unit submittals.
Curb Dimensions
Note: Certain options require auxiliary cabinet. Refer to
project-specific unit submittals.
Dimensional Data
Note: Sound attenuation package will add 10.01 in. to the
height of the condenser fan section. Refer to project-
specific unit submittals.
Figure 15. Typical installation clearances for OAK unit
with auxiliary cabinet
Figure 16. Unit curb data for OAK 12–30 tons (in.)
Figure 17. Unit curb data for OAK 12–30 tons with
auxiliary cabinet (in.)
SU
PPL
Y
R
ET
UR
N
öļ
1ļ
TYP.
30ļ
29ļ
56ļ
2õļ
5ôļ
9ôļ
ļ
1õļ
S
U
P
PL
Y
R
E
T
U
R
N
GUTTER
1õļ
ļ
16Ɍļ
29ļ
9Ɏļ
56ļ
5ôļ
öļ
õļ
30ļ
58ļ
5ôļ
Ɍļ
1ļ
TYP.
GUTTER DETAIL
Ɍļ
ôļ
Figure 18. Unit dimensional data for OAK 12–30 tons,
vertical supply and vertical/no return without
ERV
Figure 19. Unit dimensional data for OAK 12–30 tons
with auxiliary cabinet , vertical supply and
vertical return with ERV
80.57
OF AIR INLET
106.45
66.83
106.00
135.52
94.21
43.02
BASE TO BOTTOM
60.00
80.57
106.00
94.21
62.11
66.83
60.00
106.10
200.99
43.02
Base to bottom
of air inlet
62.51

