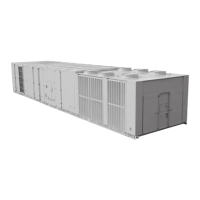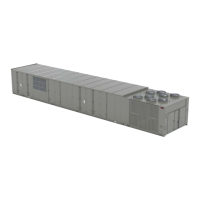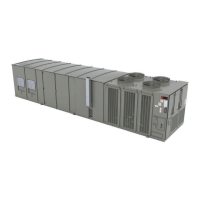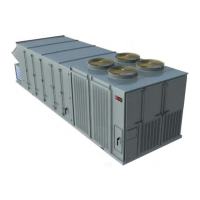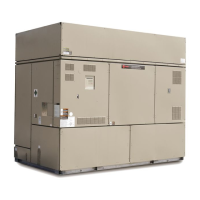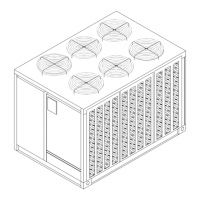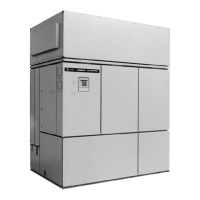RT-PRC010-EN90
Dimensional
Data
Figure DD-4 — 90, 105, 115, 130 Ton Heating/Cooling and Cooling Only Rooftops
6
Figure DD-5 — 90 - 130 Tons — Service Clearance
(90 - 130 Tons)
Notes:
1. Provide unrestricted clearance over the condenser fans.
2. A minimum clearance of 2’ 4-1/2” is required to open the hinged
control panel doors. Both doors swing outward in a 180-degree arc.
3. A minimum clearance of 2’ 10-3’4” is required to open the access
doors on the unit’s supply fan, evaporator, filter and exhaust fan
sections. All hinged doors swing outward in a 180-degree arc.
4. 90-130 ton models have two outdoor air intakes located at the back
of the unit and one small outdoor air intake located at
the end of the unit.
5. A minimum clearance of 3’ 7” is required to open the hinged access
panel door to the VFD enclosure.
6. Unit drawing is representative only and may not accurately depict all
models.
SEE NOTE 5
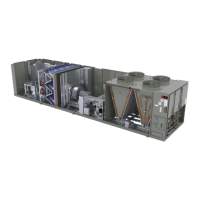
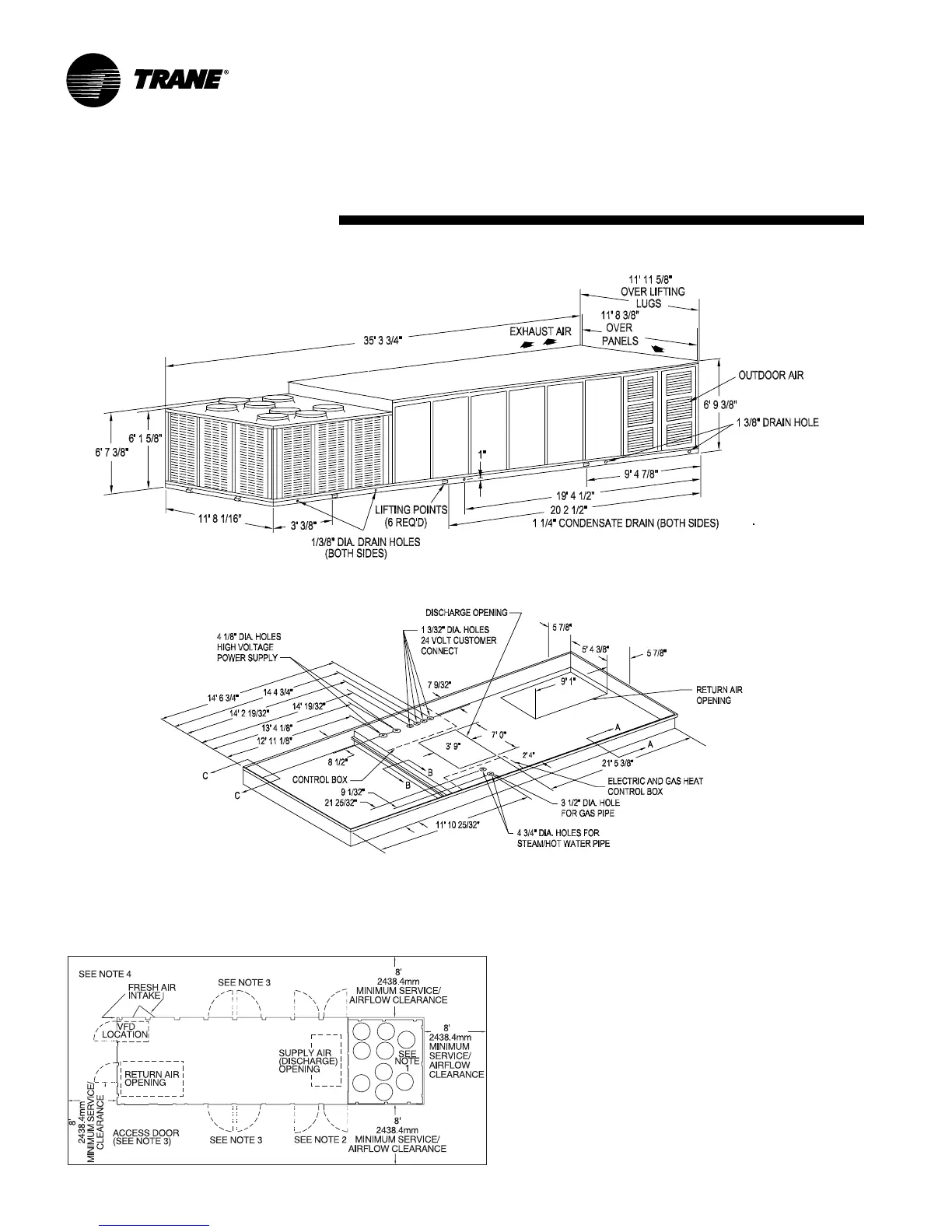