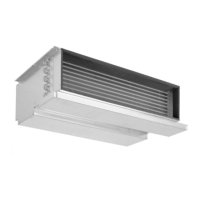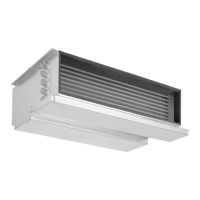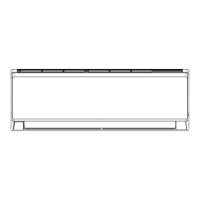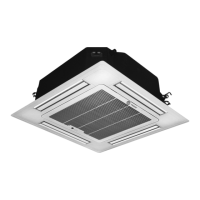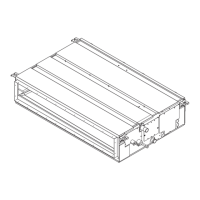12 AMS-SVX02A-EN
Unit Installation
Only professional can drill holes in the ceiling•
(160)
Ceiling
Main stand
Over 20
Description:
Dimension of ceiling hatches with * can be 910mm, but the overlapping section
between the ceiling and decoration panel should be over 20mm.
Hoisting Main Unit of Air Conditioning
Preliminarily install the indoor unit.1.
Connect the hanger bracket with hoist screws. Put nuts and washers in both ends of the •
hanger bracket to fi x it. Guide plate can prevent the washer falling.
Installation paperboard2.
Review installation paperboard for ceiling hatch dimension•
There is a mark in the installation paperboard indicating ceiling hatch centre.•
Fix the installation paperboard at the unit with 3 screws and outlet pipe drainage tank •
corner is also fi xed with screws.
Adjust the unit installation site (as shown in fi g.4).3.
Check the unit if horizontal.4.
The indoor unit is equipped with drainage pump and fl oat switch. Check 4 corners in turn •
with level (if the unit inclines towards the reverse condensate water fl owing direction, the
fl oat switch may be faulty and cause water dropping).
Remove the washer guide plate and tighten the nut above.5.
Remove the installation paperboard.6.
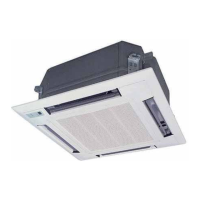
