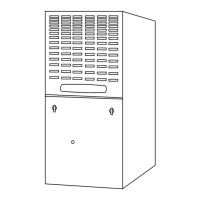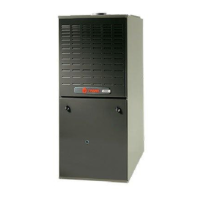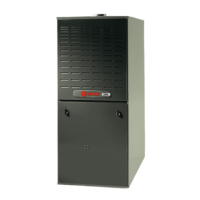
Do you have a question about the Trane *UH2D120A9V5VA and is the answer not in the manual?
| Brand | Trane |
|---|---|
| Model Number | UH2D120A9V5VA |
| Category | Furnace |
| Type | Gas |
| Installation Type | Upflow |
| Heating Capacity | 120, 000 BTU |
| Input BTU | 120, 000 BTU |
| Blower Motor Type | Variable Speed |
| Fuel Type | Natural Gas |
| Stages | Two-Stage |
| Gas Valve Type | Two-Stage |
| Ignition Type | Hot Surface Ignition |
| Heat Exchanger Material | Aluminized Steel |
| Filter Type | Standard |
| Warranty | 10 Years |
| Vent Diameter | 4 inches |
Steps to follow for each appliance connected to the venting system to prevent CO poisoning.
Failure to follow warnings could result in injury, death, or property damage.
Never use an open flame to detect gas leaks; use approved methods.
Information for experienced individuals; repair attempts may cause injury or damage.
Caution regarding sharp edges on equipment or cuts on sheet metal.
Product contains fiberglass wool insulation; potential health hazards and precautions.
Defines WARNING and CAUTION based on potential hazards and injury levels.
Rules for gas piping installation, including codes and licensed plumbers.
Conditions for using the furnace for temporary heating during construction.
Manufacturer assumes no responsibility for installation violating codes or regulations.
Must conform to local codes, National Fuel Gas Code, ANSI Z223.1, or CSA B149.1.
Furnaces classified as CATEGORY IV, requiring special venting systems.
Warning against installing furnace directly on carpeting, tile, or other combustible material.
Caution against installing in corrosive atmospheres to prevent early failure.
Considerations for furnace location: proximity to vent, service access, and clearances.
Instructions for installing the furnace in an upflow configuration.
Instructions for installing the furnace in a downflow configuration.
Guidelines for horizontal installation, including support and drain pan.
Warning regarding exposure to fuel substances and incomplete combustion by-products.
Rules for providing adequate combustion and ventilation air, referencing codes.
Defines spaces for air supply and lists requirements for unconfined vs. confined.
Situations requiring outdoor air for combustion due to chemical exposures.
Caution regarding sharp edges on equipment or cuts on sheet metal.
Guidelines for installing air duct systems, referencing standards and ACCA Manual D.
Instructions for installing furnaces in parallel with cooling units to avoid condensation.
Using flexible connections and routing return air ducts to minimize vibration and noise.
All return air duct systems should provide for return air filters.
Steps for preparing and installing filters for upflow bottom and side return.
Return air filters must be installed exterior to the furnace cabinet for horizontal applications.
Checklist for installing a return filter on an upflow furnace for bottom return.
Checklist for installing a filter for side return air on upflow furnaces.
Instructions for installing alternate filter clips/brackets for upflow furnaces.
Instructions on how to cut filters if needed for specific unit sizes or locations.
Information on downflow furnace filter installations, requiring filters outside the cabinet.
Warning about CO poisoning from improper venting.
Furnace exhaust must be vented outdoors; positive-pressure vent systems.
Steps for checking common venting systems when appliances are not in operation.
Furnaces shipped direct vent with sealed combustion, can also be nondirect vent.
For direct vent, furnace must vent to exterior and combustion air comes through inlet pipe.
For nondirect vent, furnace vents to exterior but combustion air can enter from surrounding area.
Guidelines for vent/inlet pipe combinations, including venting outside and meeting combustion air requirements.
Examples of vent/inlet pipe configurations for different installation scenarios.
Specifies single wall vent fittings for resistance to corrosive flue condensate.
Instructions for fastening, sealing pipe joints, and bonding PVC using cement.
Recommends RTV sealant for inlet air joint for future serviceability.
Vent pipe exposed to freezing temperatures must be insulated with Armaflex-type insulation.
Note on factory supplied 2" X 3" offset reducing coupling for 3" vent pipe installation.
Illustrates possible configurations for two-pipe venting systems in horizontal installations.
Cautions against terminating vent over public walkways or near condensate nuisance areas.
Specific MA regulations for side wall vented gas appliances, including CO detector installation.
Details requirements for installing hard-wired and battery-operated CO detectors.
Metal or plastic identification plate required for horizontally vented appliances.
Inspector approval requires CO detectors and signage installation.
Clearances and shield material requirements for venting through combustible walls.
Requirements for venting through non-combustible walls, including sealing.
Instructions for supporting horizontal vent pipes to prevent sagging.
Examples of vertical vent termination using BAYAIR30AVENTA.
Instructions for venting through a ceiling, including sealing and support.
Method for penetrating roof with PVC vent pipe using conduit flashing.
Specifies Type 29-4C stainless steel vent fittings for resistance to corrosive flue condensate.
Instructions for routing PVC and stainless steel vent pipe through masonry chimneys.
Table detailing minimum clearances for non-direct vent terminals in US and Canadian installations.
Table detailing minimum clearances for direct vent terminals in US and Canadian installations.
Guidelines for downward venting, including pipe support and condensate trap.
Instructions for left and right side drain connections in vertical applications.
Instructions for left side drain connections in horizontal applications, including trap repositioning.
Recommendation for an auxiliary drain pan for horizontally installed units to prevent damage.
Details the left side drain setup for all horizontal applications.
Important information on preventing condensate drain line freeze-up using heat tape.
Illustrates left or right hand gas piping for upflow furnaces.
Illustrates left or right side gas piping for downflow furnaces.
Illustrates gas piping from either side for horizontal furnaces.
Warning against using open flame for leak detection; use approved methods.
Piping installation must comply with codes, local gas company regulations, and use specific joint compound.
Steps to check combustion and input rate, including clocking gas meter and using flow charts.
Instructions for adjusting manifold pressure for 1st and 2nd stage heating.
Table showing final manifold pressure settings for natural gas and LP gas.
Correct method for checking direct vent manifold pressure with burner box referenced.
Correct way to reinstall the burner box cover after adjustments or replacements.
Procedures for adjusting furnace input rate based on altitude above sea level.
Table listing part numbers for replacement orifices based on drill size.
Table listing high altitude kits used with specific furnace models.
Guidelines for making wiring connections, grounding, and polarity sensitivity.
Wiring diagram for a 2-stage furnace with a 1-stage heating thermostat, no cooling.
Wiring diagram for variable speed 2-stage furnace using a 2-stage heating thermostat.
Wiring diagram for furnace with 1 stage heating and 1 stage cooling thermostat.
Wiring diagram for furnace with 2 stage heating and 1 stage cooling thermostat.
Wiring diagram for furnace with 2 stage heating and 2 stage cooling thermostat.
Instructions for connecting an optional humidistat and cutting factory jumpers.
Steps to perform before start-up, including electrical safety and gas leak checks.
Instructions for manually lighting the burner and checking the unit's operational cycle.
Detailed explanation of the furnace's operational sequence for 1-stage and 2-stage heating.
Procedure to check the operation of the limit switch for overheating protection.
Explanation of fan off delay settings for heating and cooling modes.
How to set the comfort control heat anticipator according to current flow or wiring diagram settings.
How to adjust airflow and warnings about operating with doors removed.
Effects of excessive combustion pressure or vent blockage on unit operation.
How the system responds to loss of flame and recycles ignition.
System behavior during power failure and gas supply failure.
How a blocked condensate drain affects system operation and pressure switch.
Procedures for resetting the system after lockout or burner box limit shutdown.
Table of red LED flash codes indicating specific furnace errors.
Explanation of green LED status indicators for normal operation.
Procedure to erase the last 4 fault codes from memory.












