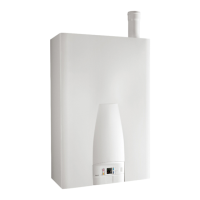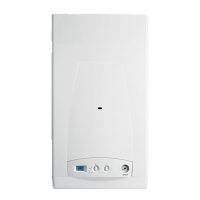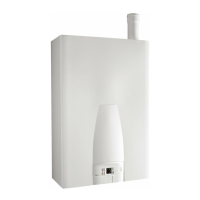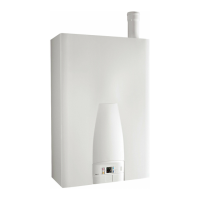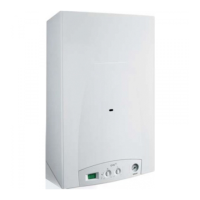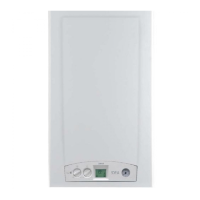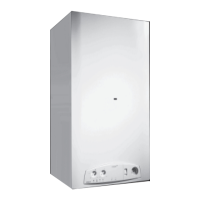23
Instructions for the installer
Example N.2
Intake of primary air and flue discharge from two external pe-
rimeter walls.
It is not permitted to position the two terminals on opposite
walls.
Example N.1
Intake of primary air from the perimeter wall and flue dischar-
ge from the roof.
00361435
TSC0130C
TSC0150C
KIT 5750C
KIT 5760C
KIT5750C - KIT 5760C
KIT 5780C
KIT 5770C
TSC0130C
TSC0150C
KIT5750C - KIT 5760C
KIT5790C
00361435
KIT 5750C
KIT 5760C
TSC0130C
TSC0150C
KIT 5770C
L max =
1 Curve with wide radius
1 horizontal suction terminal
1 Vertical evacuation duct
64,0 m -
2,5 m -
2,3 m -
5,3 m =
53,9 m
With this configuration there are still 53,9 m
available to be shared between the suction
and evacuation ducts.
L max =
2 curve with wide radius
1 horizontal suction terminal
1 horizontal evacuation terminal
64,0 m -
5,0 m -
2,3 m -
3,5 m =
53,2 m
With this configuration there are still 53,2 m
available to be shared between the suction
and evacuation ducts.

