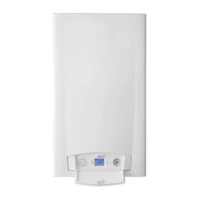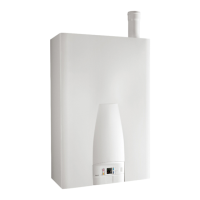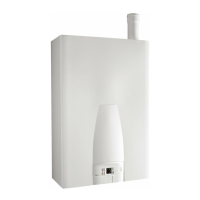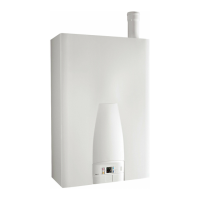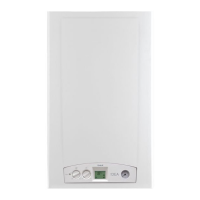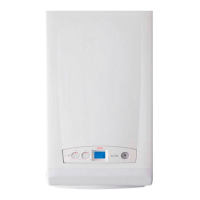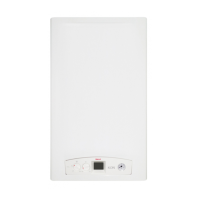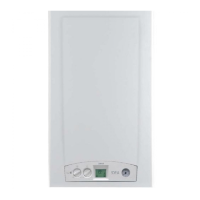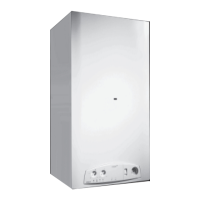28
Instruction for the installer
20,0 m -
0,8 m -
1,2 m -
2,8 m =
15,2 m
20,0 m -
1,6 m -
1,2 m -
2,0 m =
15,2 m
KIT5720C
00360360
00360351
00360352
00360353
00360356
KIT5790C
00360355
00360360
00360351
00360352
00360353
0036035500360353
00360354
00360351
KIT 5720C
Example N.1
Intake of primary air from the perimeter wall and flue dischar-
ge from the roof.
Example N.2
Intake of primary air and flue discharge from two external pe-
rimeter walls.
L max =
1 Curve with wide radius
1 horizontal suction terminal
1 Vertical evacuation duct
With this configuration there are still 15,2 m
available to be shared between the suction
and evacuation ducts.
L max =
2 Curve with wide radius
1 horizontal suction terminal
1 horizontal evacuation terminal
With this configuration there are still 15,2 m
available to be shared between the suction
and evacuation ducts.
It is not permitted to position the two termi-
nals on opposite walls.
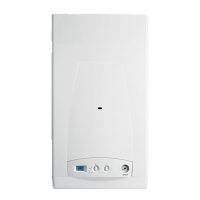
