Do you have a question about the Vaillant sensoCOMFORT and is the answer not in the manual?
Wiring diagram for a combination boiler with one heating zone.
Diagram for a combination boiler serving two direct heating zones.
Schematic for a combination boiler with three mixed heating zones.
Diagram for a combination boiler with one direct radiator and one 3rd party underfloor zone.
Schematic for a combination boiler with mixed underfloor and two radiator zones.
Diagram for a system boiler with domestic hot water and one radiator zone.
Schematic for a system boiler with DHW and two mixed radiator zones.
Diagram for an exclusive system boiler with DHW and three mixed radiator zones.
Schematic for an exclusive system boiler with DHW, mixed underfloor, and radiator zones.
Diagram for a system boiler with DHW, two radiator zones, and a 3rd party underfloor zone.
Schematic for a system boiler with DHW and five mixed radiator zones.
Guide to selecting the preferred language for the installation assistant.
Steps to set the correct current date and time during installation.
Procedure for configuring connected remote controls during initial setup.
Process of scanning the system for connected eBUS appliances and components.
Steps for entering system diagram code and heating circuit count.
Guidance on assigning multi-function outputs and testing sensors/actuators.
Specific configuration settings for System Boiler, DHW, 1 Radiator Zone.
Specific configuration settings for System Boiler, DHW, 2 Radiator Zones (Mixed).
Specific configuration settings for System Boiler (Exclusive), DHW, 2 Radiator Zones (Mixed).
Specific configuration settings for System Boiler (Exclusive), DHW, 3 Radiator Zones (Mixed).
Specific configuration settings for System Boiler, DHW, 2 Radiator Zones, 1 Underfloor Zone (3rd Party).
Specific configuration settings for System Boiler, DHW, 5 Radiator Zones (Mixed).
Specific configuration settings for Combination Boiler, 1 Radiator Zone.
Specific configuration settings for Combination Boiler, 2 Radiator Zones (Direct).
Specific configuration settings for Combination Boiler, 1 Radiator (Direct), 1 Underfloor (3rd Party).
Specific configuration settings for Combination Boiler, 3 Radiator Zones (Mixed).
Specific configuration settings for Combination Boiler, 1 Underfloor (Mixed), 2 Radiator (Mixed).
Explanation of symbols used for hydraulic connections and flows.
Explanation of symbols used for electrical wiring connections.
| Mounting | Wall-mounted |
|---|---|
| Fuel Type | Gas |
| Connectivity | WiFi |
| Compatibility | Vaillant |
| Energy Efficiency | A |
| Control System | Vaillant eBUS |



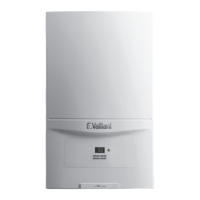
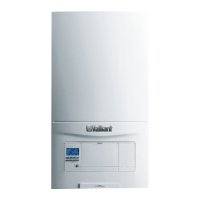
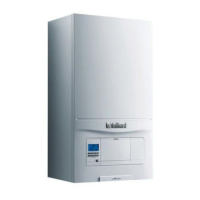
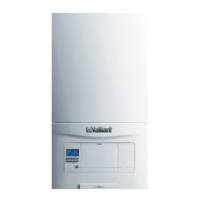



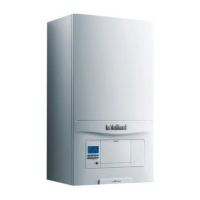
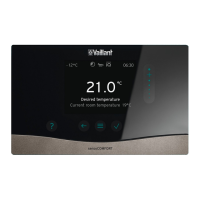
