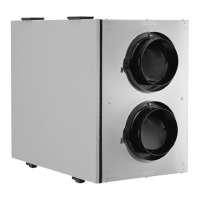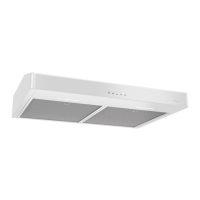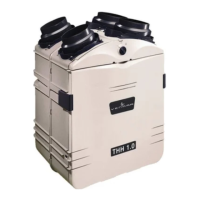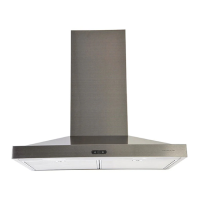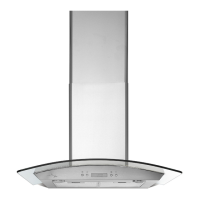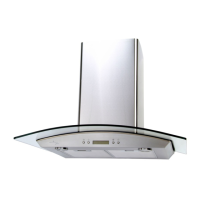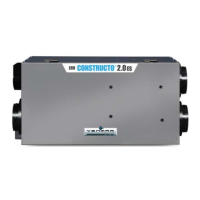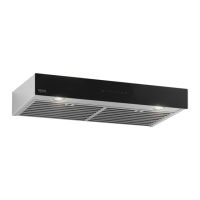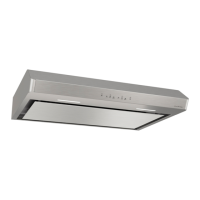6
3.0
TYPICAL INSTALLATION
The Figure 2 below illustrates a typical installation. The fresh air intake hood
must be at least 6’ (1.8 m) away from the outdoor exhaust hood (measurement A),
the fresh air from outside duct must be at least 6’ (1.8 m) away from the furnace
(measurement B) and the stale air from inside duct must be at least 18” (457mm)
from the furnace (measurement C). Ducts 1, 2 and 3 must be insulated.
VH0012
6'
6'
18"
Figure 2
4.0
INSTALLATION
4.1 LOCATING AND MOUNTING THE UNIT
Choose an appropriate location for the unit:
• So as to provide easy access to the interior cabinet.
• Close to an exterior wall, so as to limit the length of the insulated flexible duct to
and from the unit.
• Close to a drain. (If no drain is close by, use a pail to collect run-off.)
• Away from hot chimneys, electrical panel and other fire hazards.
• Allow for a power source (120 Volts AC) (For models FAE115M, uFAE115M and
vFAE115M only).
Hang the unit to ceiling joists with the 4 chains (See Figure 3).
Make sur
e the unit is level.

