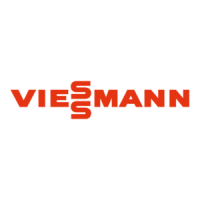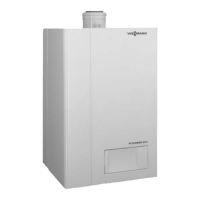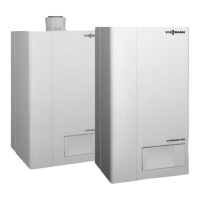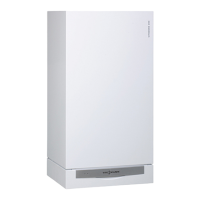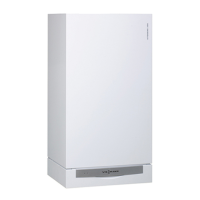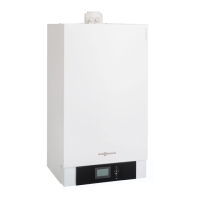Do you have a question about the Viessmann VITODENS 200 WB2A and is the answer not in the manual?
Details the Vitodens 200's features, outputs, and system components.
Specifies minimum spatial requirements for installation and servicing.
Details requirements for horizontal flue systems, including lengths and elbows.
Outlines specifications for vertical flue systems, including length and elbows.
Outlines legal and regulatory requirements for gas and electrical installations.
Specifies limitations and requirements for boiler placement and siting.
Details requirements for the placement of the flue terminal.
Outlines requirements and procedures for connecting the gas supply.
Specifies requirements for electrical connections and safety.
Covers steps for preparing the installation site, including clearances.
Step-by-step guide for physically mounting the boiler.
Instructions for connecting the central heating and hot water pipework.
Explains how to connect the gas supply line to the boiler.
Covers preparation steps for horizontal flue systems.
Provides instructions for preparing vertical flue systems.
Guides on installing horizontal flue systems.
Details the process for installing vertical flue systems.
Guides on accessing and opening the control unit for wiring.
Details wiring connections to the boiler and mains supply.
Provides instructions for routing and connecting the condensate drain.
Step-by-step guide for filling and pressurizing the CH system.
Instructions for venting air from the boiler and heating system.
Details the process for venting air from the entire heating system.
Instructions for filling the DHW circuit for combi models.
Procedures for initial boiler startup and gas pressure checks.
