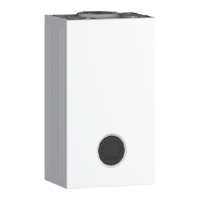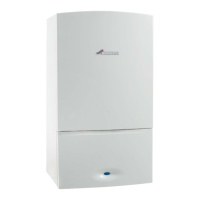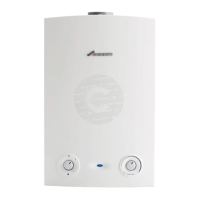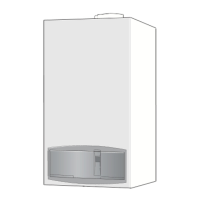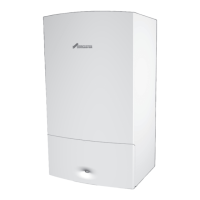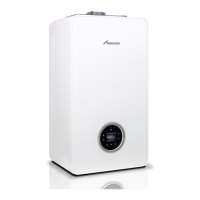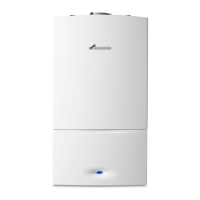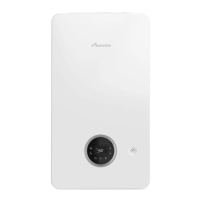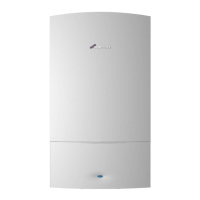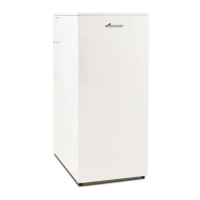Clearances and ventilation information
Greenstar 1000 – 6721835944 (2023/08)
12
Table 6 Appliance minimum clearances
Reduced front maintenance minimum clearances
The front servicing clearance for this appliance can be reduced to
450mm.
For installations with a front servicing clearance less than 600mm
(minimum of 450mm), the following additional criteria must be
achieved.
• The bottom of the appliance case must be between 1000mm and
1500mm from the floor.
• There must be at least 450mm clearance in front of the appliance to
floor level. Anything sited below the appliance must not protrude into
this clear space.
• There must be at least 200mm clearance to any structure which is
sited below the appliance.
• There must be at least 300mm clear space to either the left hand or
right hand side of the appliance. This clear space must be from the
required clear height above the appliance to floor level.
– This clearance will not apply if the appliance is sited within
300mm of a door way and the door frame is the only obstruction.
Minimum clearances must be observed to any obstruction/ surface,
(dark shaded areas, figures 8 and 9).
Fig. 8 Reduced front maintenance clearances - Side view
[A] Appliance.
[1] Above appliance - Same clearance required as for standard
clearances of 60/100 flue or 80/125mm flue.
[2] In front of appliance - Minimum 450mm.
[3] Bottom of appliance to the floor - 1,000 - 1,500mm.
[4] Below appliance - 200mm
Minimum clearances
Description Dimensions (mm)
X Appliance width 395
Y Appliance height 665
1)
1) Side panel height = 661mm.
Z Appliance depth 285
Maintenance
1 Overall clearance height 1025/1065
2)
2) Height for either 60/100 flue or 80/125 flue.
2 Overall clearance depth 900
3)
3) This can be reduced by 150mm (refer to Reduced front maintenance minimum
clearances).
3 In front of appliance 600
3)
4 Overall clearance width 400
5 Above the appliance 170/210
2)
6 Either side of appliance 2,5
7 Below the appliance 200
8 Compartment depth 300
4)
4) Clearance to a removable cupboard door.
9 Appliance to removable door 15
10 Below the appliance to the floor 400

