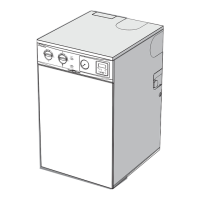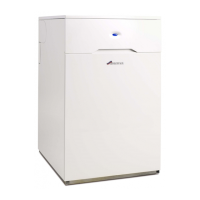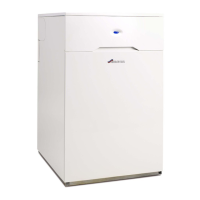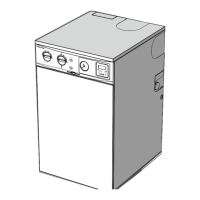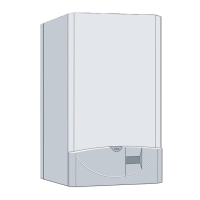6.
Apply
the silicone
sealant
in a bead approximately 6
mm
(0
.
25
il'l.) diameter aro
und
outs
ide
of
the
air du
ct
and in
co
nta
ct wi
th
the
wall
mounting
plate. See Fig.
13.
7.
lift
the
ap
plian
ce
o
nto
the
wat
l m
ou
nting
pla
te
. Engage
the
two
support
tabs i
nto
the
s
lots
in
the
back
of
the
appliance casing. Locate
the
three
M6
studs
and air
du
ct
on
the
wall
mou
nt
ing
plate
imo
the
back
of
the
appliance
casing.
Fa
ste
n
the
appliance
to
the
wall
mo
u
nt
i
ng
plate
with
the
three
M6
nuts
and
washers
prev
iously removed.
B. Re
move
th
e fan and f
lue
hood
ass~mbl
y
:
(a)
Disconn
ectt
he electrical connection
to
the
fan at the plug-
in
terminal
str
ip.
(bl Ease
the
tlexib
le
tube i
rom
the
Je1t-hand side
of
the
fan
ho
using.
(c) Remove
theM
5 sc
rew
holdingthe
tan
housing
to
the
boiler
casmg.
ldl Slide
the
fan
asssmbly
ou
t
cf
the
boiler casing.
(c)
Unscrew
the
two
M4
wi
ng n
uts
and
washets
one
from
each side
of
the
flue
hood
assembly.
Ease
the
flue hood
assembly
of
f t
he
heat
exchanger
and
out
of
the
boi
l
er
cas!ng.
(f)
Unscrew
the
tw
o
M4
extension
wing bolts and remove
the flue
duct
cla
mp
ing ring
tromthe
flue
duct
housing.
9 . Ret air'
the
fan a!isembly and M 5 screw,
M4
wing
nuts
and
washers
, flue
ho
od
assemb
ly
, M4 extension w ing
bolts
and
cl
amping
r
ing.
T
ake
care
not
to
damage
the
co
mpon
e
nts.
10.
Cut
and assemble
the
Hue
duct
us
follows
:
(a
1 Reduce
11'1e
length
of
the
st
ondard
flue
duct
10
1
004
mi"''
(39.5in.
).
Cutsurp
lu
sfrompla
inend. Do
not
cut
expanded
end.
See Fig. 9.
(bl
Ful
ly
engage
the
shortened
st
a
ndard
f!ue
duct
int
o
the
ex
panded en a
of
the
ex
te
nsi
on
flue
duct.
Using the
two
ho
les
in
the
expanded end
as
a
gu
ide. Drill
two
3 rnm
diame
ter
ho
les using
the
drill supplied. Disengage
th
e flue
ducts
.
lei
Slide
the
flue clamping ring
onto
the
standard flue
duc
t
and locate
at
the
expanded
end
of
the
duct
w i
th
the
chamfer agai
nst
the
ex
panded
end. See Fig. 9.
(d)
Apply
a smear
of
sili
cone
sealant
around
the
ou
tside
of
the
standard
flue
du
ct. Reassemble and secure
with
the
two
seiHapp
ing screws s
uppl
i
ed
. See Fig . 9.
NOTE: The
su
pport
spider is
not
re
qui•ed a
nd
sh
ou
ld be
d
isca
rded .
(el The
overall
lengt
h
oftheflueductr~quired
is
L +
120mm
~l
+ 4 .
75
in
.
).
Reduce the overall
length
of
the
assembly
to th
is dimensi
on
by
cutting
surplus i
rom
the
plain
end
of
t
he
exte
nsion piece.
11.
Fit
the
flue
du
ct
and
repla~.;~:
l he
fan
and
fl
ue
ho
od
assembly
as
fol!ows
:-
(a
l From inside, slide ttle flue duc1 assembly i
n1
o
the
air
duct
engag:ng
the
end
of
the
Hue
duct
into
the f
lue
terrnina!.
See Figs. 13 and
14
.
NOTE:
The f
lue
d
uct
should
slide
into
the
terminal
approximately
l
00
mm
(4.0
in
.
}.
See Fig.
10.
lb
l Replace
the
flue hood assembly. Ensure the
two
M4
bolts
are
correct
ly
loc
ated and secure w
ith
the
two
M4
wing
nuts
and washers previous
ly
removed.
(c
I
As
semble
the
flue d
uct
to
the
flue
duct
hous
i
ng
and
fix
t
og
ether
w
it
h
the
cla
mping
ri
ng
and
two
M4
exte
ns
i
on
wing
bol
ts
previous
ly
removed
. See Figs.
t3
or
15
.
(d)
Replace
the
fa
n assembly and sec
ur
e
with
the
M5
screw
pre
vi
ou
sl
y removed.
~e
I Replace the flexible tu
be
to
the
connection
at
the
le
1t hand
s
ide
of
the
fan
hous
i
ng.
(~)
Reconnect
the
electricaiconnect
i
onto
the
ian
atthe
plug
in
terminal strip.
12.
Complete the remainder
of
the
in stallation as detaited
in
Section
8,
paragraph 1 5
onwards
.
11
Be. BOILER FLUE
ASSEMBLY
REAR
1201
mm-2000
mm
(47.3
in
.
-78
.7
in
.)
NOTE: Use
the
standard fl
ue
assembly and
the
extension
flue
.
1.
Cut
and assemblf!
the
air
duc
t
as
follows
:
(
a)
Measure
me
fl
ue
length
La
nd add
32
mm
(1.25
in
.). See
Fig.
14
. This is
the
overall l
ength
of
11 0
mm
(4. 5 in. J
d
ia
me
ter
a
ir
duct
required.
(b)
Do
notr
educethelength
o
fthe
standa(dduct. See Fig. 11 .
!cl
R
P.
duce
the
length of
the
extension air
duct
by
cutt
ing
from
the
end
wit
hout
holes
unt
il
th
e teqvired overall
length
after
eng
agement
of
the
two
ducts
is obtained. See Fig.
11.
ldl
Fully engage t
he
extension air
duct
int
o
!he
expanded end
of
th
e standard air
duct
. Ensure the overall length is
cor
rect
and
the
two
hole
s in
the
extension
air
duct
are
pos
ition
ed
at
the
extreme
end
. See
Fig
. 11.
(el
Usi
ng
the
two
holes
in
the
expanded
end
as a
guide
, drill
tw
o 3
mm
diameter
ho
les
using
t
he
driH
supp
li
ed
.
Disengage
the
air
ducts
and
app
ly a
sm
ear
of
silicone
sealant
around
the
outsi
af!
of
the
extension
duct
.
Reassemble
t~nd
secure
wi
th
the
two
self-tapping
screws
suppl
ied. See Fig.
11.
2 . S
!idethefl
ue
termi
n
al
intothee
xt
ensionair
ductup
to
the
roll
ed
stop
channel.
NOTE:
The flue
terminal
adl:lptor is
not
reQuired and
must
be
discarded.
Us
i
ng
the
holes in
the
exte
nsion air
duct
as a
guide
drill
through
the
tlue
te
rmi
nal w i
th
the
3
mm
drill supplied.
Se
cu
re
t
he
assemb1y together
with
the
two
No.6
x 1 0
mm
self
tapping
screws
. See Fig. 1 1 and
12
.
3. Fr
om
the
outside, ease
the
air
duct
and
term
inal assembly
through
the
hole prepared in
the
wa
lL Ensure 1he air d
uct
engages in
the
hole
in
the
wall
mounting
pia~
e.
It
may
be
necessary
to
align
the
hole
in
the
walt
mounting
plate w i
th
the
ho
le
in
the
clamping
plate
by
adjustingthetwo
socket
headed
screws
on
the
top
edge
of
the
wall
mount
i
ng
plate.
See
Fig.
13
.
4.
From inside
ad
j
ust
the
air
duct
unti
l
it
project:; 1 2
mm
{0
. 5 in.}
ftom
the
front
face
of
the
wall
mounting
plate
.
See
F
ig
.
13.
5.
Ti
ght
en
the
two
screws
on
the
top
edge
of
the
wall
mount
i
ng
plate
firmly
to
lo
c
ate
the
air
duct
. See Fig. 1 3
and
14.
Ensure
th
e air
duct
is securely fixed
in
pos
ition and
the
flue assembly is
in
a horizontal p
la
ne
.
Make
good
external
brickwo
rk
or
wall
rendeting,
the
ins
i
de
edge
of
the
rolled cha
nne
l fi
xed
to
the
flue terminal
will
pro
tr
u
de
approximatl~:y
1 0
mm
(0.4
in.) 1rotn
th
e
wa
ll. See Fig. 13
and
14.
6 .
Apply
the sili
cone
sea~ant
in a bead
approx
i
mately
6
mm
(0
.
25
in.)
diameter
ar
ou
nd
outside
of
the
air d
uc
t and
in
contact
w i
th th
e
wa
ll
mou
n
ting
plate. See Fig.
13
.
7.
l-ift
the
appliance
onto
the
W8ll
mounting
platB. Enga
ge
t he
two
support
tabs
i
nto
the
slots in
the
back
of
the
appliance casing.
Locate
t
he
three
M6
st
uds
and
air
duct
on
the
wan
mounti
ng pl
ate
i
nto
the
back
of
the
app
liance
casing. Fasten
th
e
appl
ian
ce
to
the
wall
mount
i
ng
p
late
wi
th
the
three
M6
nut
sand
washers
previously
remo
v
e<!
.
8. Remove
the
fa
n
and
flue hood assembly:
(a) Di
sconnect
the
electrical
conn
~t
i
on
to
the
fan at the plug-
in
terminal
str
ip.
~b)
Eas
e
the
flexible
tube
from
the
left
-hand side
of
the,
fan
housing.
(c) Remove
theM5screwho
l
dingthetanhou
sir.g
tot
heb
oiler
casing.
(d
] Slide the fan assembly
out
of
the
boile
r ca
si
ng
.
/e)
Unscrew
the
two
M4
wing
nuts
and
washers,
one
from
each side
of
the
five
h
oo
d
assemb
ly. Ease the flue
hood
assembly
off
the
h
eat
eltchanger and o
ut
of
th
e
bo
iler
casing.
tfl
Unsc
rew
the
two
M4
extension
wing
bolts
and
remove
the
flue
duct
clomp
i
ng
ring from
the
flue
duct
housing.

