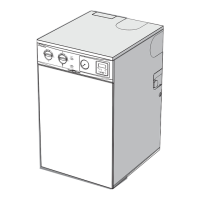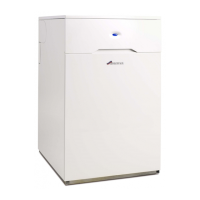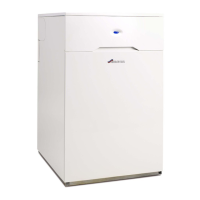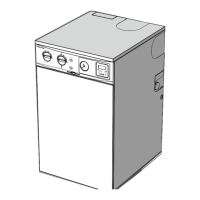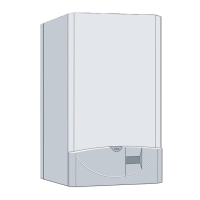Sf. BOILER FLUE
ASSEMBLY
SIDE
1201
mm-2000
mm
147
.3in.-78.7
in
,)
NOTE
: For flue l
ength
1201
mmto2000mm
{47.3 in. -
78
.7
in.) use t
he
standard fl
ue
assemb
ly
and
extens
i
on
flue.
1. Ap
ply
a bead
of
sili
co
ne
seal
ant
approximately 6 mm
(0. 25 in. I diameter arou
nd
t
he
ou
tside
otth
e blanki
ng
off
cap and again
st
the w all
mounting
plate. See Fig. 6.
2. Lih t
t"l
e appliance o
nto
the
watl mou
nti
ng
plate. Engage
th
e
two
suppo
rt
tabs i
nto
th
e s
lot
s in the back
of
the
appliance
casing. Locate the
th
r
ee
M6
studs a
nd
blanking
oH cap on
the
w all
mou
nti
ng
plate
into
the
back
of
the
app
li
ance
casing
. F
asten
the
appliance
to
the
wa
ll
mounting
plate w
ith
the
three
M6
n
ut
s and
wa
s
he
rs
previously re
moved
.
3.
Remove the tan and flue
hood
assembly:
(a
) Disconnect the elec
tr
i
cal
c
onnec
tion to the fan at the plug-
in
te
r
mma
l
strip
.
(b)
Ea
se
the
flexible t
ube
from
the
left
hand side
of
t
he
fan
h
ous
i
ng
.
lc)
Remove theM
5screw
ho
lding the fan
hou
sing
to
the boiler
c.sslng.
(d)
Slide t
he
fan assembly
out
of
the
boiler casing.
(el
Unscrew
the
two
M4
w i
ng
n
ut
s and
wa
shers,
one
from
each
si
d~
of
the
flue hood assembl
y.
Ease the ftue hood
assembly
off
the heat
exc
han
ger ana
out
of
the boiler
casing.
(fl
Unscrew
th
e
tw
o
M4
exte
nsi
on wing bolts and
rem
ove
the
fl
ue
duct clamping ring
from
the
flue
du
ct
housing.
Re
ta
in the f an assembly and M 5 screw,
M4
wi
ng
nuts and
washers, flue hood assembl
y,
M4
extension
w i
ng
bo
lts
and
c'la
mping
ring
.
Take
ca
re
not
t o
damage
the
co
mp
onents.
4.
Cu1 and assemble the
ai
r
duct
as
follow
s:
Ia
l Measure
th
e distance L along
the
horizontal flue
cent
re
line
fr
om
the
outs
ide
of
the appliance
to
the outside of
th
e
wa
ll. S
ee
Fig.
22
. T
he
overall leng
th
of
11
0
mm
14.5
in.}
di
am
eter a
ir
duct
fo
r the ins
talla
tion wi
ll
be L +
34
mm
IL +
1.3
in.)
lbl
Do
not
redu
cethe
le
ngt
h
ofthestaodard
duct . See Fig.
20.
(c) Reduce the length o
fthe
ex
te
nsion a
ir
duct by c
utt
ing
fro
m
the
eod w it
ho
ut
holes umil the
re
quired overall len
gt
h
aft
er
enga
gement
is obtained. S
ee
Fig.
2.0
.
(d) Fully engage the extension
ai
r duct
into
the expanded e
nd
of the standard air duct. Ensure the
ove
rall length is correct
~
nd
th
et
woho
les in the
ex
tension air duct a
te
posi
tio
n
ed
at
the extreme end.
See
Fig . 20.
(e) Using the
two
holes in
the
e
xpa
nd
ed end as a guid
e,
dr
ill
two
3
mm
dia
mete
r holes.
Apply
a smear
of
silicone
seala
nt
around
the
out
side
of t
he
extension
duct
.
Reassemble a
nd
secure
with
th
e
two
self tappi
ng
scr
ews
su
pplied. See Fig.
20
.
(
f)
Slide the flue
term
inal i
nto
the air
duct
up
to
the rolled
sto
p
channel.
NOTE
: The flue t erminal ada
ptor
Is
no
t required a
nd
must
be
discarded.
Using the
ho
les in
th
e
extension
ai
r
duct
as a guide, d
ri
ll
through
th
e flue
term
i
na
l
with
the 3
mm
drill supplied.
Secure the assembly
toge
ther
wi
th
the
two
No.6 x 1 0
mm
self
tapp
i
ng
scn
:ws
. See Fig. 2 1.
5.
Cut
<lnd
assemble the flue du
ct
as
fo
llows:
(a)
Do
not
reduce
th
e le
ng
th
of
the standard
tlu
e
duct
. See
Fig
.
20
.
lb
l
Fu
lly engage
th
e standard flue
duct
in
to
th
e expa
nd
ed end
of
the
exte
nsion
flu
e duct . Using the t
wo
ho
les in the
expanded end
as
a guide
drill
tw
o 3
mm
diameter holes
usi
ng
the dr
ill
supplied. Disengage
th
e
flu
e
ducts
.
(c
I Slide the flue
clamping
ri
ng
on
to th
e st
an
dard flue du
ct
an
d l
ocate
at
the eKpanded e
nd
oi
the
d
uct
w
it
h the
chamfer against the expa
nded
end. See Fig.
20
.
19
(d
} App
ly
a smear
of
silicone sealant around the
outside
of
the
st
andard flue du
ct.
Reassemble and secure w ith the
two
sel
f-tapp
i
ng
scr
ews
suppl
ied. See
Fig
.
20
.
tel
The
overall
length
of t he
duct
requi
re
d is L + 2
60
mm
!L
+
10.2
5 in.). Reduce the overall length
of
th
e assemb
ly
to
this djmension by c
utt
ing surplus f
rom
the plain· end of
the
extens
i
on
piece.
Fit
the
support
spider
onto
the
extension flue du
ct
a
nd
slide i
nto
position
to
finish agai
nst
th
eexp
anded
en
dofthe
ext
ensio
nf
lu
educt
. See
Fig
. 21.
{f)
Assemble the
flue
du
ct
in
to
the
air duct and
engage
th
e
end of
the
fl
ue
duct
int
o the
five
terminal. See Fig.
21
.
NOTE
:
The
flue
duct
should
slide
int
o
th~
terminal
approx
i
mate
ly
100
mm
(4.0 in.\. See Fig.
19
.
6.
Rearrange
the
flu
e d
uc
t
housing
pos
iti
on
fo
r side fl
ue
application. R
ep
lace
the
flue
hood
ass
emb
ly. f it the
flue
assembly a
nd
replace
th
e f an assembly
as
fo
llow
s:·
(a)
Uns
c
rew
tt'le four M 5
sc
re
ws
securing
the
fl
ue
duct
hous
i
ng
onto
the flue hood.
Re
arrange
the
flue
outl
et tc
th
e required si
de
flue
position
. Replace
the
four
M5
screws.
I b) Replace the flue
hood
assembly. Ensure the t
wo
M4
bol
ts
;ne
correc
tly
located a
nd
secure wi
th
the
two
M4
wing
n
ut
s and
was
hers pr
eviously
removed.
{c)
Apply
a
:>mear
of
sili
cone
sealant around the inside
of
the
air duct
socl<.e
t on
the
side
of
the
boiler.
(d)
From
the
outside. ease the flue assembly
th
rough
th
e
ho
le
prepared in
th
e
wa
ll. Pass
the
flue
duct
clampi
ng
ring
th
rough the air
duct
socke
t as s
how
n in Fig.
23
. Fu
lly
engage the air
duct
i
nto
the socket on
the
side
of
the
boiler.
Tight
en t
he
cla
mping
scre
w.
Se
e Fig.
22.
(
e}
Assemble
the
fl
ue
du
ct to
th
e flue
duct
housing and fix
together
wi
th the clamping ring and the
tw
o
M4extens
ion
wi
ng
bol
ts
previ
ously
re
moved
. See
Fi
g. 15.
Ul
Ma
ke good
exte
rn
al
brickw
ork or wall re
nder
i
ng
. The
inside edge
of
the
roll
ed
channel fixed
to
the
flue
te
rminal
will
protrude appr
oxi
mately
10
mm
10.4
in.)
fro
m the
wa
ll.
M
ak.e
go
od internal b
rick
work
or
wall
finish.
En
sure
the
flue
assembly is in a
horizonta
l plain.
lg
) Replace the
fan
asse
mbly
and secure
wi
th
the
M4
scr
ew
previous
ly
r
emoved.
!h) Replace t
he
flexible tube t o the connect
io
n at t
he
le
ft
hand
side
of
th
e fan housing.
(i
}
Re
co
nn
ectt
heelectrical connection
to
t
he
fan at
the
plu
g-
in
te
rminal
stri
p.
7. Remove the
kno
ck
out area in
the
cabinet side panel to f
it
over
t
he
air
d
uct.
Remove
any
sharp edge
s.
8.
Replacethecab
inets
idepanal. Locate
the
bonomk
eyh
ole
sl
ot
overthe
M5
screw
an
d tighten. To e
ng
age panel it will
need to
be
t
ilt
ed
to
allow
enga
gement
ont
o
the
bot
to
m
screw
.
Screw
th
eM
5
capt
ive
ext
ension screw
at
the
to
p
inside
edgeoft
h
es
ide
pane
l
to
t
he
rear
oft
he applian
ce
.
9.
Fi
t theM 5 hexagon head
ed
scr
ew
previ
ous
ly
re
tained
to
the
front
inside edge
of
each side panel and locat
ei1
to
the
elect
ri
cal
control
panel.
10
. Comp
le
te the remainder
of
the
installa
tion
as detailed in
S
ectio
n 8, para
gr
aph 1 5 o
nwa
rds.

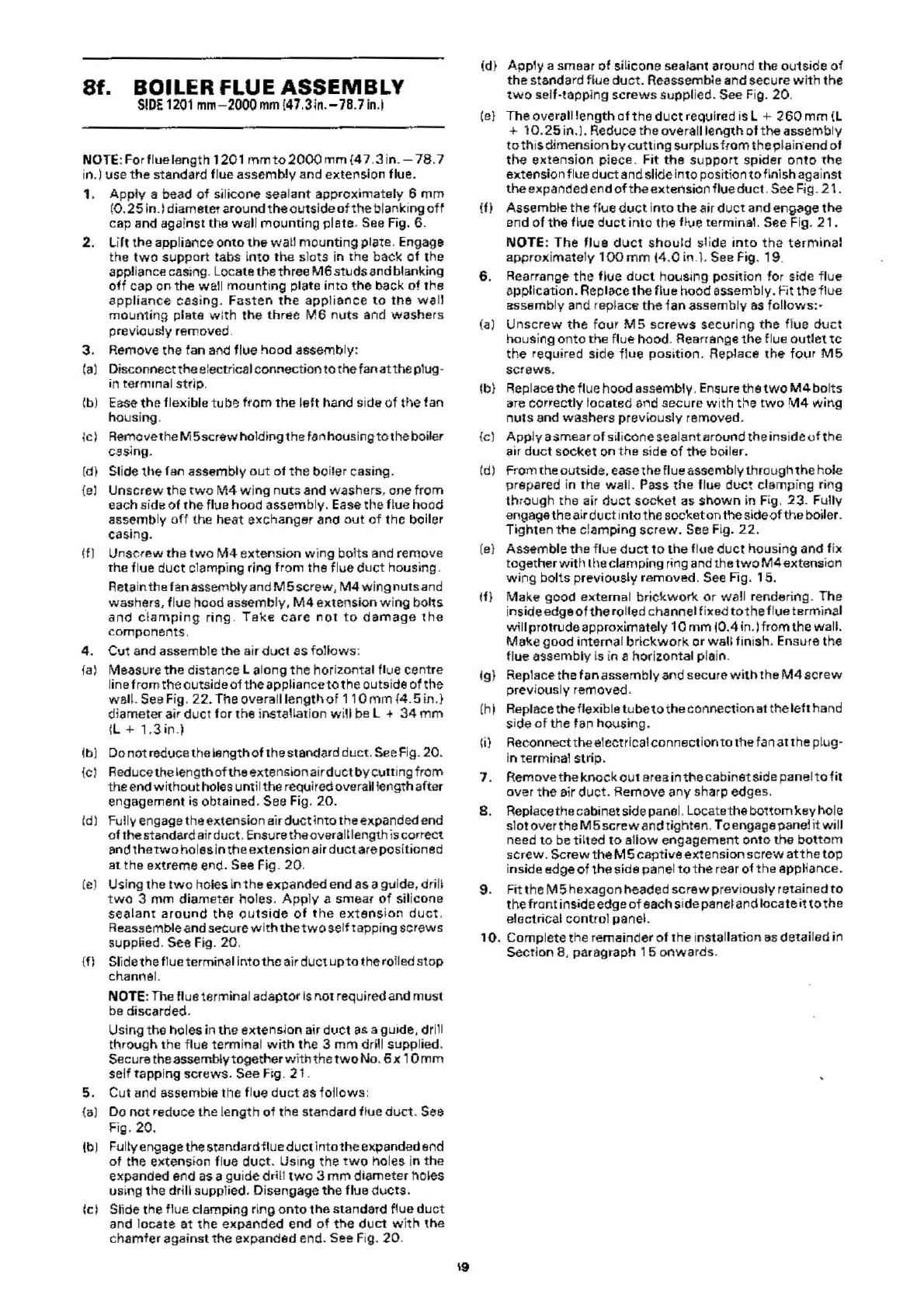