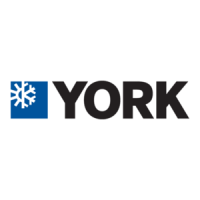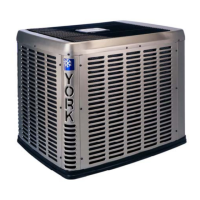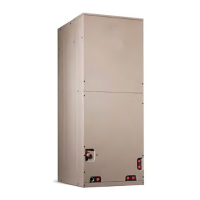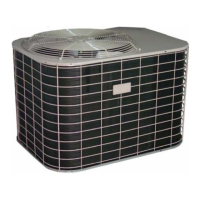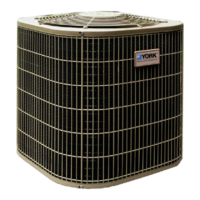280241-YIM-D-0909
Johnson Controls Unitary Products 15
FIGURE 10 - UNIT DIMENSIONS - FRONT
3-3/4
2-1/2
47-1/4
1-1/2
2-5/8
3-1/3
5-3/8
11
12-3/4
49-1/8
A
2-3/8
VENT AIR OUTLET HOOD
BLOWER SERVICE
ACCESS COMPARTMENT
PANEL
GAS SUPPLY 1-1/4" DIA.
HOLE (1/2" NPTF
CONNECTION)
UNIT CONDENSATE
CONNECTION 3/4" NPTF
(TRAP RECOMMENDED)
B
HIGH VOLTAGE
CONN. 1-3/8" DIA.
KNOCKOUT
HIGH VOLTAGE
CONN. 7/8" DIA.
KNOCKOUT
GAS SUPPLY 1-1/4" DIA.
KNOCKOUT (1/2" NPTF
CONNECTION)
LOW VOLTAGE CONN.
1-3/8" DIA. KNOCKOUT
X 7/8" HOLE
CONDENSER COIL
REFRIGERANT
CONNECTIONS
COMBUSTION AIR
INLET LOUVERS
FRONT
GAS/ELECTRIC CONTROL
SERVICE ACCESS
COMPARTMENT PANEL
(OVERALL)
(OVERALL)
TABLE 11: UNIT DIMENSIONS FRONT
UNIT SIZE
DIMENSION
“A” “B”
024, 030, 036 33-1/2 18-1/4
042, 048, 060 41-1/2 23-1/8
TABLE 12: UNIT MINIMUM CLEARANCES
1
2
1. A 1” clearance must be provided between any combus-
tible material and the supply air ductwork.
2. The products of combustion must not be allowed to
accumulate within a confined space and recirculate.
CLEARANCES
FRONT 36”
BACK 0”
LEFT SIDE (Filter-Access) 24”
RIGHT SIDE 12”
BELOW UNIT
3
3. Units may be installed on combustible floors made from
wood or class A, B, or C roof covering material.
0”
ABOVE UNIT
4
4. Units must be installed outdoors. Overhanging struc-
tures or shrubs should not obstruct condenser air dis-
charge outlet.
36” (For Condenser Air Discharge
