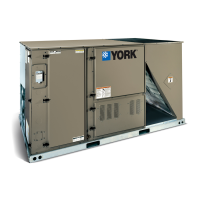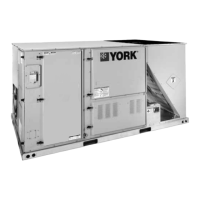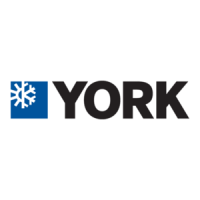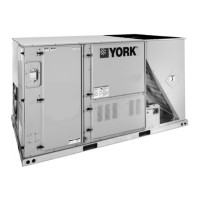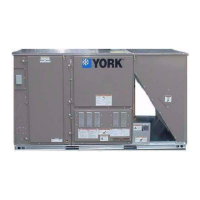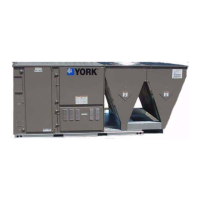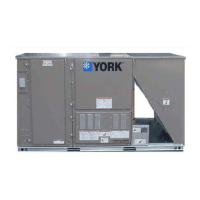035-17311-000 REV A (1200))
Unitary Products Group 11
NOTE:
A one-inch clearance must be provided
between any combustible material l and the supply
ductwork for a distance of 3 feet from the unit.
CLEARANCES
All units require particular clearances for proper operation
and service. Installer must make provisions for adequate ven-
tilation air in accordance with the local building codes. Refer
to Table 10 for clearances required for combustible construc-
tion, servicing, and proper unit operation.
FIGURE 10 : UNIT DIMENSIONS
Do not permit overhanging structures or shrubs to
obstruct condenser air discharge outlet, combus-
tion air inlet or vent outlets.
TABLE 10: UNIT CLEARANCES
Top
1
1.
Units must be installed outdoors. Overhanging struc-
ture or shrubs should not obstruct condenser air dis-
charge outlet.
72”
Right
12”
Front
36”
Left
36”
Rear
2
2.
To remove the slide-out drain pan, a rear clearance of
sixty inches is required. If space is unavailable, the
drain pan can be removed through the front by separat-
ing the corner wall.
36”
Bottom
3
3.
Units may be installed on combustible floors made from
wood or class A, B or C roof covering materials.
0”
DETAIL A DETAIL B

