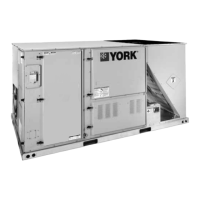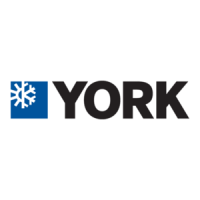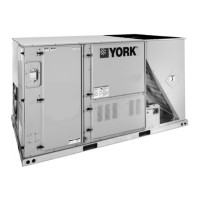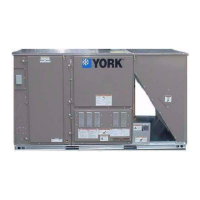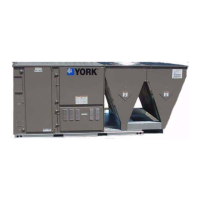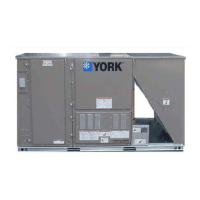036-21044-003-A-0304
32 Unitary Products
FIGURE 5 - UNIT DIMENSIONS
See Detail
B
For Baserail
Dimensions
See Detail C
89
(2260)
27
(685)
59
(1500)
50-3/4
(1290)
4-1/4
(110)
17-3/16
(435)
24-3/16
(615)
30-3/16
(765)
Power
Entry
Ø 2-1/2
(65)
11-1/2
(290)
30-11/32
(770)
Control
Entry
Ø 7/8
(22)
Power
Entry
Ø 2-1/2
(65)
LEFT
FRONT
6-3/16
(155)
Convenience
Power
Outlet
Entry
Ø 7/8
(22)
NOTE:
(xxx) indicates dimensions
given in millimeters
For Drain
Dimensions
See Detail D
TABLE 41: UNIT CLEARANCES
1
1. In inches and millimeters, in.(mm).
Top
2
2. Units must be installed outdoors. Overhanging structure or
shrubs should not obstruct condenser air discharge outlet.
72(1830)
Right
12(305)
Front
36(915)
Left
36(915)
Rear
3
3. To remove the slide-out drain pan, a rear clearance of 60”
(1525 mm) is required. If space is unavailable, the drain
pan can be removed through the front by separating the cor
-
ner wall.
36(915)
Bottom
4
4. Units may be installed on combustible floors.
0(0)
5 - 1 / 4
( 1 3 5 )
B a s e
P a n
1 7 - 1 3 / 1 6
( 4 5 0 )
V i e w o f W a l l A c r o s s f r o m C o i l
G a s P i p e I n l e t
3 - 3 / 4
( 9 5 )
3 - 9 / 1 6
( 9 0 )
2 - 3 / 8
( 6 0 )
DETAIL C
5 - 3 / 8
( 1 3 5 )
DETAIL D
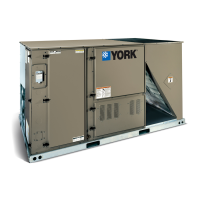
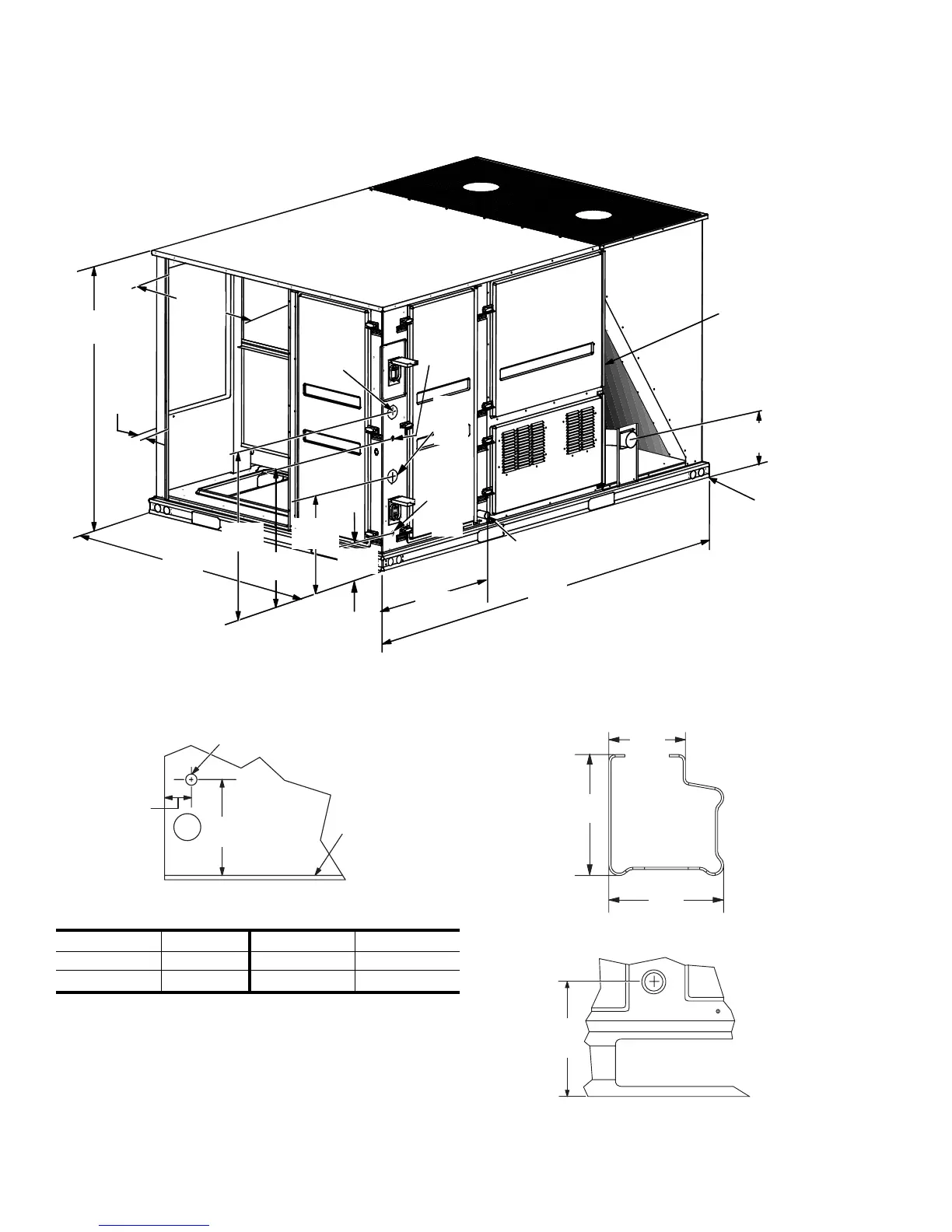