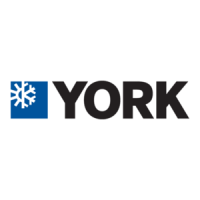67JOHNSON CONTROLS
FORM NO.: 6U6K-B01E-NB-EN
Note:
All dimensions are in mm unless specied otherwise.
Note:
Placement on a level surface of free of obstructions (including
snow, for winter operation) or air circulation ensures rated
performance, reliable operation, and ease of maintenance.
Site restrictions may compromise minimum clearances
indicated below, resulting in unpredictable airflow patterns
and possible diminished performance. YORK’s unit controls
will optimize operation without nuisance high-pressure safety
cutouts; however, the system designer must consider potential
performance degradation. Recommended minimum clearances:
front to wall – 2m; rear to wall – 2m; control panel end to wall
– 2m; cooler end to wall – 2m; top – no obstructions allowed;
distance between adjacent units – 400mm or 700mm, refer to
Piping System Connections. No more than one adjacent wall
may be higher than the unit. 1" nominal deection isolators (not
shown) will increase overall unit height by 150mm.
FIGURE 36 – YMAA/YMPA0045-0065 DIMENSIONS
YMAA/YMPA0045-0065 (WITH FIXED SPEED PUMP)
Cooke Industries - Phone: +64 9 579 2185 Email: sales@cookeindustries.co.nz Web: www.cookeindustries.co.nz

