Do you have a question about the ZURN EZ1 and is the answer not in the manual?
Warning: Wear safety glasses and gloves due to flying material and sharp edges.
Cut pipe to match finished floor height, ensuring it's square and free of debris.
Install drain body and pressure test connection per local code requirements.
Pour the rough floor slab flush with the top of the drain body.
Install waterproofing membrane and secure clamp collar with screw, minding torque limits.
Install rough-in cover and adjust to finish floor grade, preventing concrete seepage.
Pour finish floor slab flush with the top of the rough-in cover.
Hit rough-in cover top with pliers to create a crack around circumference, loosening bond.
Break the protective label in the center to expose a slot for removal.
Unscrew the rough-in cover counterclockwise using pliers in the exposed slot.
Remove the rough-in cover; keep it for potential adjustments for tilted drains.
Apply silicone, thread head assembly flush, apply silicone to strainer frame, turn clockwise.
Turn head assembly clockwise, then fill shroud with cement/grout flush with finished floor.
Adjust head assembly to finished floor height, then install finish flooring.
Adjust head assembly, fill shroud with cement/grout, then install finish flooring.
Remove the strainer and strainer frame from the installed head assembly for adjustments.
Use shims and longer screws to level the strainer with the floor, then reinstall.
| Brand | ZURN |
|---|---|
| Model | EZ1 |
| Category | Plumbing Product |
| Language | English |
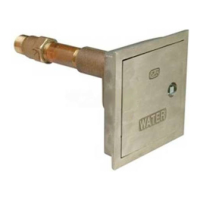
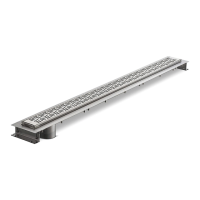
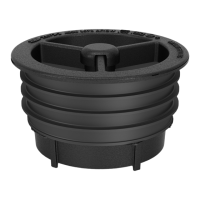
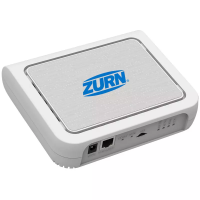

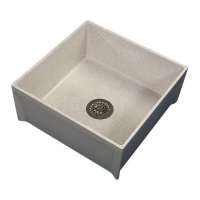
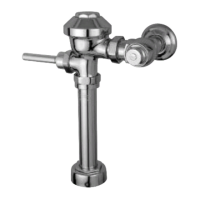
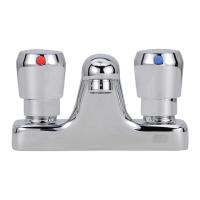

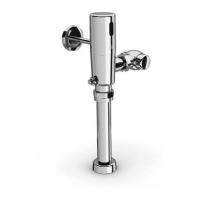
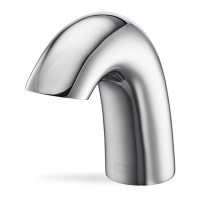
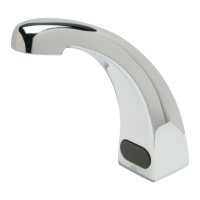
