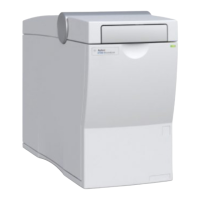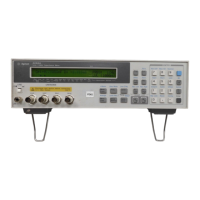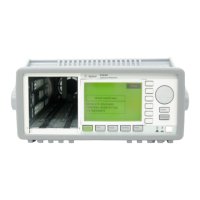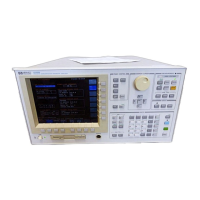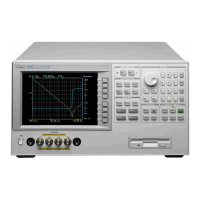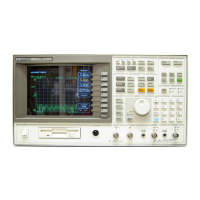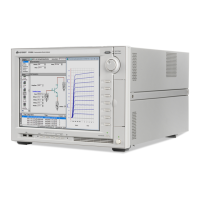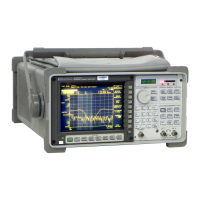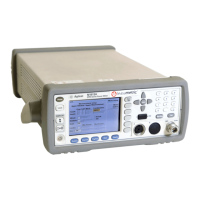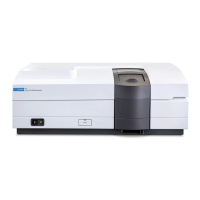395411000: Rev. 5 6 of 14 Pre-installation Instructions
Table 5 Additional Bench Space Requirements
Function Space Allowance
Provide space for air circulation, gas
lines, and electrical connections.
15 to 30 cm (6 to 12 in.) behind the system.
Dissipate room heat and allow for
routine maintenance.
At least 76 cm (30 in.) above the system.
Analytical Systems only:
Provide space for solvent bottles.
At least 30 cm (12 in.) to side of the LC.
Decide how to arrange the modules. Use Table 6 and Table 7 to determine the width of the
bench and the load the bench must support. Regardless of module, the bench must be at least
84 cm (33 in.) deep for the MS.
Table 6 Bench Width Calculation Worksheet for Your System
Bench
Width
___-LC
Auto-
sampler
Other
Components
320-MS or
310-MS
CPU
Monitor
and
Keyboard
Total
cm ______ ______ ______ 53.5 18.6 43.8 ___cm
in. ______ ______ ______ 21 7.4 17.25 ____in.
Table 7 Bench Load Calculation Worksheet for Your System
Bench
Load
___-LC
Auto-
sampler
Other
Components
320-MS or
310-MS
Monitor, CPU,
and Keyboard
Total
kg ______ _______ ______ 61 17.9 ____kg
lb ______ ______ ______ 134 39.4 ____lb
Check the checklist box: Bench space is sufficient.
Check the checklist box: Bench can support system weight.
Vibration
Ensure that the benches are free from vibrations, especially those caused by equipment in
adjoining locations. Because the foreline pump(s) vibrates during operation, it belongs on the
floor below the LC/MS, not a on the bench with the LC/MS.
;
Check the checklist box: Bench does not vibrate.
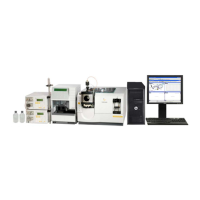
