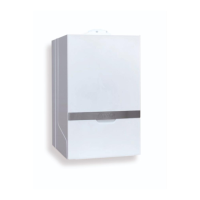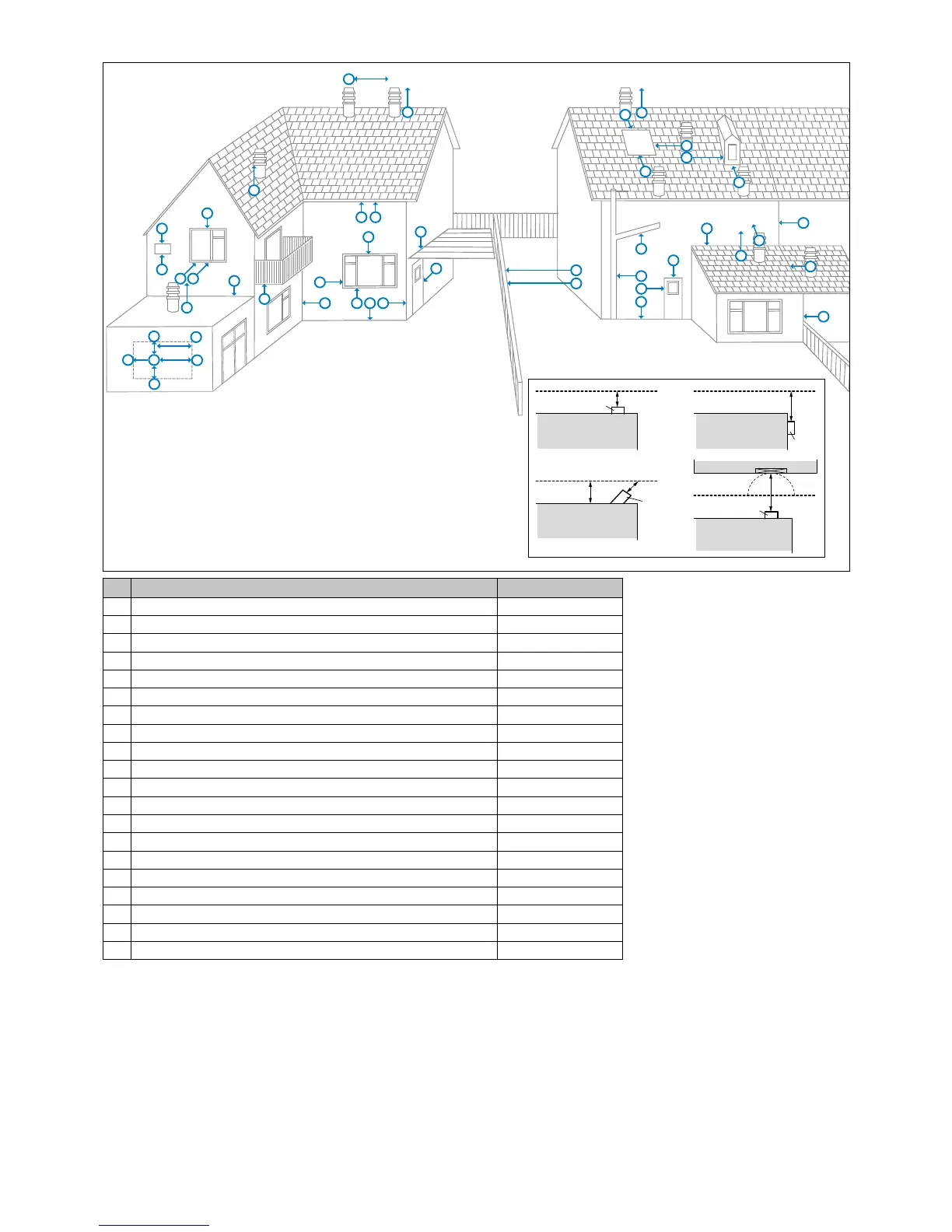Terminal position Min. distance (mm)
A Directly below an opening, air brick, windows, etc. 300 (See Note 1)
B Below gutters, soil pipes or drain pipes 75 (See Note 3)
C Below eaves 200 (See Note 3)
D Below balconies 200 (See Note 3)
E From a vertical drain pipe or soil pipe 150 (See Note 3)
F From an internal or external corner 300 (See Note 2)
G Above ground, roof or balcony level 300
H From a surface or boundary facing the terminal 600 (See Note 4)
I From a terminal facing the terminal 1200
J Above an opening, air brick, window etc. 300 (See Note 1)
K Vertically from a terminal on the same wall 1500
L Horizontally from a terminal on the same wall 300
M Horizontally from an opening, air brick, window etc. 300 (See Note 1)
N Minimum protrusion through a roof 300
O From a vertical obstruction 300
P From an openable window 600
Q From an adjacent vertical terminal 600
R From an opening in the car port (e.g. door, window) into the dwelling 1200
S Below a roof window 2000
T Terminal parallel to a boundary 300
Notes:
1. In addition, the terminal should not be nearer than 150mm to the framework of an opening into the building, i.e. a window surround or door surround.
2. This clearance may be reduced to 25mm without eecting the performance of the boiler. However, to ensure the condensate plume does not aect adjacent
surfaces a clearance of 300mm is preferable.
3. These clearances may be reduced to 25mm without eecting the performance of the boiler. However, to ensure the condensate plume does not aect adjacent
surfaces the terminal can be extended beyond gutters, pipes, eaves, balconies etc.
4. To reduce the possibility of nuisance to neighbouring buildings etc. it is recommended the terminal should not be less than 2500mm from car parking spaces,
building boundary walls, fences etc.
5. A terminal must not be sited under a car port roof.
6. In certain weather conditions the terminal will emit a plume of steam. If possible avoid positioning the terminal where this may cause a nuisance, i.e. positions A,
D, G, H, J or M.
7. The ue terminal must be exposed to the external air and the position must allow the free passage of air across it at all times.
8. A terminal must not be sited below 2m where people have access to, such as public footpaths, access routes, patios etc. However, If the terminal is tted less
than 2m above a surface where there is no public access, the terminal must be protected by a terminal guard.
Figure 9.8.1.c
Boundary
Building
Terminal
600mm
600mm
300mm
Terminal at an angle
to the boundary
Window
Adjacent building
Boundary
Building
Terminal
2000mm
Terminal facing an opening
in adjacent building
Boundary
Building
Terminal facing
the boundary
Terminal
300mm
Boundary
Building
Terminal parallel
to the boundary
Terminal

