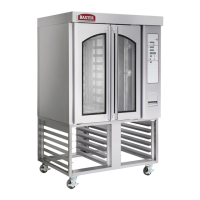8" DIA connection collar. Combustion vent can
be directly vented or indirectly (canopy hood)
outside. Direct venting requires draft diverter. All
services must comply with all federal, state and
local codes.
6. Indirect vent standard:
Oven located under an exhaust hood with
adequate overhangs and exhaust rates to
completely capture byproducts of combustion
from flue. A minimum clearance of 18" must be
maintained from the termination of the oven flue
to the filters of the hood venting system. The
hood exhaust fan must be electrically interlocked
with the oven. All services must comply with all
federal, state and local codes.
7. Direct vent option:
Duct and fan (if required) to be supplied by
customer. All services must comply with all
federal, state and local codes. Draft of -0.03"w.c.
to -0.11"w.c. required at a point 6" above draft
hood upper collar.
NOTES:
• Oven start-up must be performed by an
Authorized Servicer.
• Customer responsible to finish and install all
utilities to and from oven.
• All services must comply with all Federal,
State and Local codes.
• Oven must be installed on a level floor.
Oven is UL/C-UL classified and CSA (AGA/
CGA) approved for 0" clearance to
combustible surfaces on the side and rear
walls. If right side of oven is within 30" of
radiant heat or grease vapor source, a vent
guard is required. Unit requires 1" to 4"
clearance for rear drain connection.
• Top of oven requires adequate clearance for
service accessibility.
• Oven will fit through a standard 36" doorway
with doors, control panel, and trim package
removed.
• Manufacturer reserves the right to make
changes in sizes and specifications.
Fig. 1
OV310 Series Mini Rack Oven Installation Instructions - GENERAL
Page 7 of 16 F25422 Rev. B (0917)

