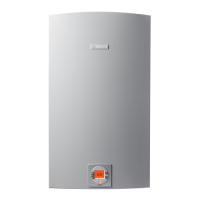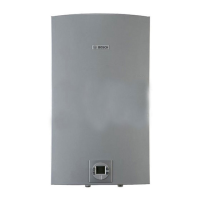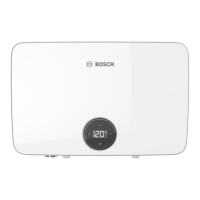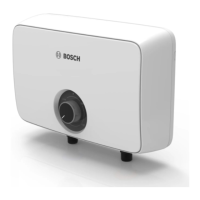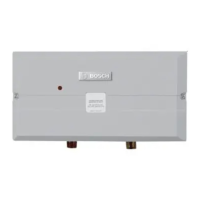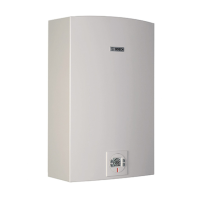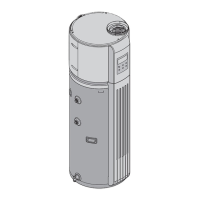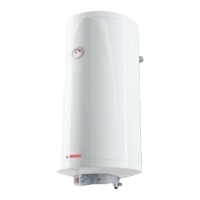Installation instructions
31
C 950/C 1050 (Pro TL 175 C/199 C) – 6 720 805 440 (2019/10)
4.3.7 Common venting of 2 to 4 units
2 to 4 unit cascades can be common vented using the optional
PP common venting system. The water heaters can be installed
in a back to back configuration as shown in fig. 27, or side by
side as shown in fig. 28. The systems are custom configurable
for vent lengths from 40” (1m) up to 100’ (30m) and either a
vertical or horizontal termination (see fig. 26).
The following configurations are available:
Table 26
Where no empty wall space is available a powder coated steel
racking system is also available for water heaters in side by side
or back to back configurations. See the respective product
brochure for details.
Fig. 26 Common venting for 2 to 4 water heaters available
with vertical or horizontal termination
Fig. 27 Back to back configuration
Fig. 28 Side by side configuration
For available parts and configurations see the Greentherm
Common Vent Bulletin available on
www.boschheatingandcooling.com.
NOTICE:
Drawings 26 to 28 depict the conceptual configurations
available.
▶ For installation details and requirements consult the
respective common vent installation instructions listed
below.
Units Configurations
2Back to Back
4 Back to Back - see fig. 27
2 Side by Side - see fig. 26
3 Side by Side
4 Side by Side - see fig. 28
