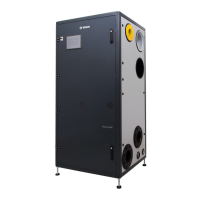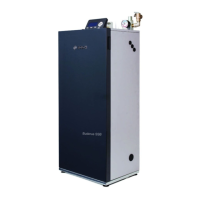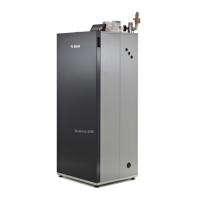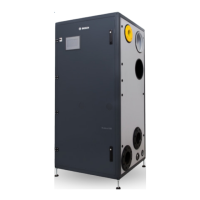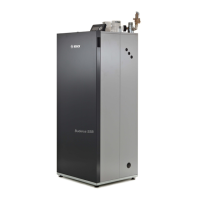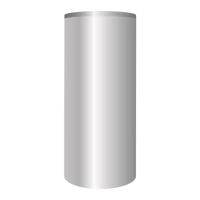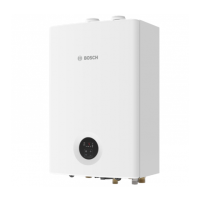SSB 6720866942 (2018/06) US
Installation | 25
6" Flue Gas
Connection
6" Air Intake
Fig. 30 SSB 800 SA, 1000 SA Combustion Air and Flue Gas
Connections
10" Flue Gas
Connection
10" Air Intake
Fig. 31 SSB 1000 TL Combustion Air and Flue Gas Connections
DANGER: The condensate traps must be lled with water
or combustion gases will enter the room with a risk of an
excessive level of carbon monoxide.
• Vent connectors serving appliances vented by natural draft shall not be
connected to any portion of mechanical draft systems operating under
positive pressure.
• Ensure that the ue pipes and seals are not damaged.
• Use only primer and glue compounds approved for use with the vent
material used.
• Never install a barometric or a thermally controlled vent damper with
this boiler.
• Do not route the ue system piping through or inside another duct that is
used for exhausting air or other ue gases.
• The condensate trap must be primed at all times. Failure to do so may
allow combustion gases to escape into boiler room.
• The unit is to be used for either direct vent installation or for installation
using room air for combustion. When room air is used, it is necessary to
provide an adequate opening for the fresh air intake.
• You must use any of the vent/air piping methods shown in this manual.
• Be sure to locate the unit such that the vent and combustion air piping
can be routed through the building and properly terminated.
• The boiler / vent installation must be in accordance with Venting of
Appliances, of the latest edition of the National Fuel Gas Code, ANSI
Z223.1/NFPA or applicable provisions of the local, state and federal
building codes.
• All vent pipes must be installed according to the vent manufacturer’s
instructions.
• The exhaust vent and the combustion air inlet lines must be supported
to prevent sagging per the vent manufacturer’s instructions.
• Do not mix components from different systems. The vent system could
fail, causing leakage of ue products into the living space. Use only
approved materials.
• The vent system shall be installed so as to prevent the accumulation of
condensate.
• Consult local and state codes pertaining to special building code and
re department requirements. Adhere to national code requirements.
• Observe the listed maximum lengths of vent system, which are boiler
model dependent.
• To avoid moisture and frost build-up and to maintain clearances to
openings on adjacent structures, 45° and 90°elbows or tees may
be attached to the end of the vent termination pipe to direct exhaust
plumes away from the adjacent structure. The total allowable vent
length, maximum number of elbows and distance to air intake
restrictions must be adhered to.
• Due to the high efciency of the unit it may discharge what looks like
white smoke especially when the outside air temperature is cold. This
is due to the presence of water vapor, normally present in the exhaust
gases.
• At the time of removal of an existing boiler, the following steps shall
be followed with each appliance remaining connected to the common
venting system placed in operation, while the other appliances
remaining connected to the common venting system are not in
operation.
[1] Seal any unused openings in the common venting system.
[2] Visually inspect the venting system for proper size and horizontal pitch
and determine there is no blockage or restriction, leakage, corrosion
and other deciencies which could cause an unsafe condition.
[3] Insofar as is practical, close all building doors and windows and
all doors between the space in which the appliances remaining
connected to the common venting system are located and other
spaces of the building. Turn on clothes dryers and any appliance not
connected to the common venting system. Turn on any exhaust fans,
such as range hoods and bathroom exhausts, so they will operate
at maximum speed. Do not operate a summer exhaust fan. Close
replace dampers.
[4] Place in operation the appliance being inspected. Follow the lighting
instructions. Adjust thermostat so appliance will operate continuously.
[5] Test for spillage at the draft hood relief opening after 5 minutes of
main burner operation. Use the ame of a match or candle, or smoke
from a cigarette, cigar, or pipe.
[6] After it has been determined that each appliance remaining connected
to the common venting system properly vents when tested as outlined
above, return doors, windows, exhaust fans, replace dampers, and
any other gas-burning appliance to their previous condition of use.
[7] Any improper operation of the common venting system should be
corrected so the installation conforms with the National Fuel Gas
Code, ANSI Z223.1/NFPA 54, and/or the Natural Gas and Propane
Installation Code, CAN/CSA B149.1. When resizing any portion of
the common venting system, the common venting system should
be resized to approach the minimum size as determined using the
appropriate tables in Chapter 13 of the National Fuel Gas Code, ANSI
Z223.1/NFPA 54, and/or the Natural Gas and Propane Installation
Code, CAN/CSA B149.1.
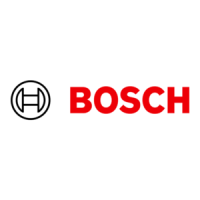
