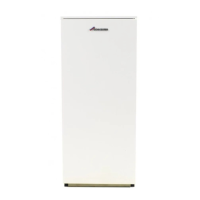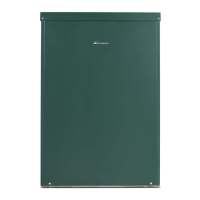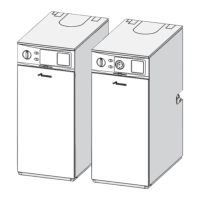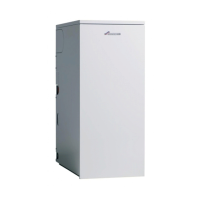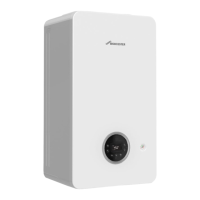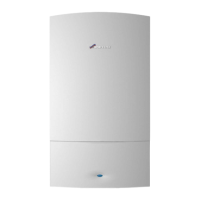Pre-Installation
Greenstar Danesmoor Utility
2022+
and Utility System
2022+
- 6 721 846 263 (2022/01)18
The minimum free area of each vent is shown opposite and depends
whether the air is taken from another room or from outside the building.
Where the air is taken from another room that room must contain an air
inlet as described above.
Room sealed balanced flue models (RS)
The appliance does not require a separate vent for combustion air.
Installation in cupboards or compartments require permanent vents for
cooling purposes, one at high level and one at low level, either direct to
outside air or to a room.
Both vents must pass to the same room or be on the same wall to the
outside air.
The minimum air vent free area is given in the table opposite.
Installation clearances
Figure 21 shows the minimum space recommended to install the boiler
only.
Fig. 21 Installation clearances
Service clearances
Figure 22 shows the minimum space required to carry out an annual
service.
* Remove the flue 'knock-out' panel sections if this clearance is less than
75mm.
The appliance is suitable for an under worktop installation providing that
the worktop above the boiler (min 10mm clearance) is removable for
maintenance and repair and the front of the boiler is not enclosed.
Fig. 22 Service clearances
Maintenance clearances
Figure 23 shows the clearances required for maintenance.
Fig. 23 Maintenance and repair clearances
Minimum air vent area (cm
3
) for appliances installed in
compartments
Compartments
Follow the requirements of BS 5410 and note:
• Minimum clearances must be maintained.
• An access door is required to install, service and maintain the boiler
and any ancillary equipment.
• If fitting the boiler into an airing cupboard use a non-combustible
material (if perforated, maximum hole sizes of 13mm) to separate the
boiler from the airing space.
Venting compartments
There must be sufficient clearance around the appliance to allow proper
circulation of ventilation air. The clearances required for installation and
servicing will normally be adequate for ventilation.
• Ventilation must be provided for boilers fitted into compartments as
described in BS 5410.
• Combustion air must not be taken from a room or internal space
containing a bath or shower and must not communicate with a protected
area such as a hall, stairway, landing, corridor, lobby, shaft, garage etc.
• Air vents must allow access for clean free air and must be sited to
comply with the flue terminal position requirements.
• Air ducting runs must not exceed 3m.
• Low level air vents must be less than 450mm from the floor.
• A warning label must be added to the vents with a statement to the
effect: ''Do not block this vent. Do not use for storage.”
600mm
300mm
100mm
100mm
570mm
1200mm
1155mm
6720808218-16.1Wo
600mm
10 m m
5mm*
5mm*
380mm
1200mm
865mm
6720808218-17.1Wo
Model
Internal ventilation External ventilation
High level Low level High level Low level
12/18 198 297 99 198
18/25 275 413 138 275
25/32 330 495 165 330
Table 7 Conventional flue
Model
Internal ventilation External ventilation
High level Low level High level Low level
12/18 198 198 99 99
18/25 275 275 138 138
25/32 330 330 165 165
Table 8 Room sealed flue
600mm
300mm
5mm*
5mm*
380mm
1200mm
1155mm
6720808218-18.1Wo

