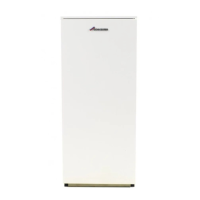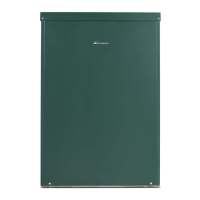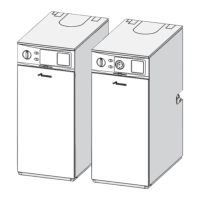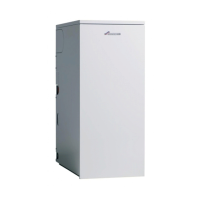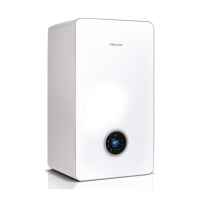Installation
Greenstar Danesmoor Utility
ErP+
and Utility System
ErP+
- 6 720 821 720 (2018/04) 25
Pipework connections - System
A - Flow connections 12/18 & 18/25 - 22mm Ø , 25/32 - 28mm Ø
B - Return connections 22mmØ copper on 12/18, 18/25 models and
28mmØ copper on 25/32 models
C - Condensate outlet 21.5mm Ø
D - Flue outlet
E- Oil pipe optional centres
F - Optional oil line return line connection
PRV - 15mm Ø
Fig. 32 Top view of System boiler pipe connections
Fig. 33 Front view of System boiler pipe connections
Flue centres
Fig. 34 Flue centres
Flue opening
▶ Follow figure 35 to mark the centre of the flue (1, & 2) for rear
opening, (2 & 3) for side opening or (1 & 4) for top opening.
▶ Make an opening (F, G or H) using a core drill or similar at a size
relative to the wall thickness as shown below:
Fig. 35 Flue opening
For servicing purposes, keep condensate and pressure
relief discharge pipes away from components and
pipework connections.
35
69
48
19
67
48
B
All dimensions in are millimetres
6720808218-98.1Wo
370
TOP VIEW
PRVA
69
35
67
21.5
100
A
C
D
BPRV
FRONT VIEW
825
6720808218-99.1Wo
All dimensions in are millimetres
412
E
F
321
40
All horizontal flue sections must rise away from the boiler
by 52mm per metre to ensure that condensate flows
back into the boiler for safe discharge via the condensate
waste pipe.
125mm Ø flue:
Wall thickness mm Flue hole size Ø mm
150 - 240 155
240 - 330 160
330 - 420 165
420 - 500 170
RS 155 CF 170
760*
D
FRONT VIEW SIDE VIEW
D
185
6720808218-103.1Wo
*Centre line
measurement to
the outside of the
boiler case
F GH
2
1
3
760**
+5
4
H
F
G
155
190
RS 155
CF 170
6720808218-23.1Wo
** This measurement depends
on the distance that the boiler
is from the wall, 760mm is a
minimum measurement.

