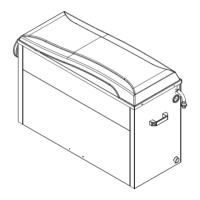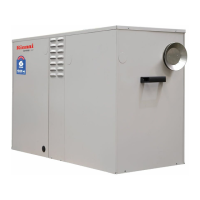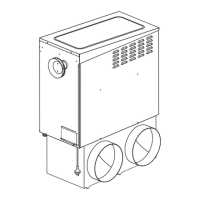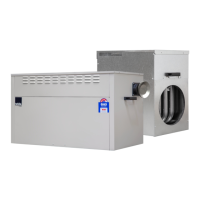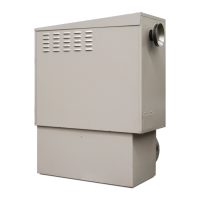SP6 & SP5 Internal
SP5 External
Dimension
[mm]
A B C D E F G H I øSa øRa
SP615IN 634 1021 395 594 440 440 15 513 224 300 300
SP623IN 634 1021 395 594 440 440 15 513 224 300 300
SP623IN-XA 634 1021 395 594 440 440 15 513 224 350 350
SP630IN 684 1070 547 643 491 490 15 563 253 350 350
SP630IN-XA 684 1070 547 643 491 490 15 563 253 400 400
SP635IN 684 1070 547 643 491 490 15 563 253 450 450
SP515IN 634 1021 395 594 440 440 15 513 224 300 300
SP521IN 634 1021 395 594 440 440 15 513 224 300 300
SP521IN-XA 634 1021 395 594 440 440 15 513 224 350 350
SP530IN 684 1070 547 643 491 490 15 563 253 350 350
SP530IN-XA 684 1070 547 643 491 490 15 563 253 400 400
SP535IN 684 1070 547 643 491 490 15 563 253 450 450
Dimension
[mm]
A B C D E F G H I J K L M N øSa øRa
SP521EN 657 1046 416 15 104 520 211 - 620 - 210 - 224
480 300 300
SP521EN-XA 657 1046 416 15 104 520 - 230 - 580 - 231 224 480 350 350
SP530EN 707 1096 568 15 255 570 236 - 620 - 236 - 249 530 350 350
SP530EN-XA 707 1096 568 15 255 570 - 261 - 570 - 261 249 530 400 400
Dimension
[mm]
A B C D E F G H I øSa øRa
SP615IN 634 1021 395 594 440 440 15 513 224 300 300
SP623IN 634 1021 395 594 440 440 15 513 224 300 300
SP623IN-XA 634 1021 395 594 440 440 15 513 224 350 350
SP630IN 684 1070 547 643 491 490 15 563 253 350 350
SP630IN-XA 684 1070 547 643 491 490 15 563 253 400 400
SP635IN 684 1070 547 643 491 490 15 563 253 450 450
SP521IN 634 1021 395 594 440 440 15 513 224 300 300
SP521IN-XA 634 1021 395 594 440 440 15 513 224 350 350
SP530IN 684 1070 547 643 491 490 15 563 253 350 350
SP530IN-XA 684 1070 547 643 491 490 15 563 253 400 400
SP535IN 684 1070 547 643 491 490 15 563 253 450 450
2.2 Service Clearances
Method 1 - In Ceiling & Under Floor Method 2 - In Ceiling & Under Floor
Diagram 2. Diagram 3.
750mm
Minimum

