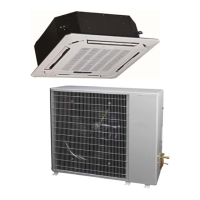14
*
A07407
Fig. 29 -- Accurator (bypass type)
Metering Device Components
NOTE: The Teflon seal on the pis ton s houl d point t ow ar ds the
liquid service valve. The size of the factory supplied piston might
have to be adjus t ed for long line appli cati ons (over 80 ft /24.4 m).
Ref er to the Resi denti al Long Line Applicati on Gui de for
addit ional inf ormation.
3. Attach the flare end of the filter drier assembly to the piston
cap (see Fig. 28).
4. Connect the field supplied line set to the filter drier assem-
bly and to the suction valve.
5. Insulate any exposed areas between filter drier and liquid
valve.
Complete Outdoor Power and Control Wiring
!
WARNING
Failure to follow this warning could result in personal injury or
death.
The unit cabine t must have an unint errupted or unbroken ground
to minimize personal injury if an el ectri cal fa ult shoul d occur. The
ground ma y consist of electrical wir e or metal conduit whe n
installed in accordance with existing electrical codes.
CAUTION
!
UNIT DAMAGE HAZARD
Failure to follow this caution may result in equipment damage
or improper operation.
Unit failure as a result of operation on improper line voltage or
excessive phase imbalance constitutes abuse and may cause
damage to electrical components. Such operation could void
any applicable manufacturer warranty.
!
WARNING
ELECTRICAL SHOCK HAZARD
Failure to follow this warning could result in personal injury
or death.
Before performing service or maintenance, be sure indoor
unit main power switch is turned OFF and indoor blower has
stopped.
Lock out and tag switch with a suitable warning label.
Power Wiring
NOTE: The indoor and outdoor units are powered separately.
1. Mount indoor and outdoor powe r dis connect. The units ar e
factory wired for the volt age shown on the uni t name pl ates.
The fused disconnect switch must be provided within sight of
the unit, readily accessible, but out of reach of children. Provi-
sions for locki ng the disconne ct switch on the OFF (open) po-
sition is advisable. The disconnec t switch mus t comply with
NEC and local code s. Prote ct the unit and wiring using only
the recommended fuse/circuit breaker size (see T ables 17 thru
20).
2. Run power wiring from electric panel to disconnect per
NEC and local codes.
3. Run powe r wiring from the disconnect switch to indoor and
outdoor unit s. Use only mini m um 75_C copper conductors
betwe en the disconnect switch and the unit for field power
connection.
4. Route the field power wires through the conduit connection
opening in the unit side panel and connect in junction box
as shown in Fig 30 for outdoor units and the strain relief
bracket section for indoor units. The units and power wiring
must be grounded.
BLK
BLK
SINGLE-PHASE UNIT
GROUNDING LUG
SINGLE-PHASE
CONN TO
DISCONNECT
PER NEC
BLK
BLU
YEL
GROUNDING LUG
THREE-PHASE
CONN TO
DISCONNECT
PER NEC
THREE-PHASE UNIT
GROUND LEAD
GROUND LEAD
LEGEND
NEC -- National Electrical Code
-- Splice (field)
Field Wiring
Factory Wiring
A08251
Fig. 30 -- Line Power Connections
NOTE: Operating unit on improper line voltage constitutes
abuse and may affect the manufacturer’s warranty. DO NOT
install unit in a system where voltage may fluctuate above or
below permissible limits.
Control Wiring
Thermostat wires should be used for control wiring between the
indoor and outdoor units. A two conductor cable is required for the
cooling only units and a four conductor cable is required for heat
pumps. 18 AWG is recommended for lengths up to 50 ft. (15 m.),
and 16 AWG is recommended between lengths of 50 ft. (15 m.) to
100 ft. (30 m.).
The control circuit is 24 volts AC (minimum 40VA) supplied from
the indoor unit.
1. Make sure you have enough control wires to cover the dis-
tance between the indoor and outdoor unit.
2. Route one end of the control wiring through the opening
provided in the unit side panel and connect to the control
terminal strip using either Fig. 31 for AC units or Fig. 32
for Heat Pump Units.

