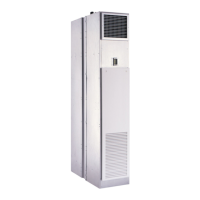29
APPENDIX A — BLOCK-OUT CONSTRUCTION
This section provides rough guidelines for the block-out slot
size for 42S units with risers included. Therefore, the floor
block-out slot dimensions listed in this document should be
considered estimates. The engineer for the project is ultimate-
ly responsible for the actual dimensions and meeting local
code requirements.
To select using the following Tables A-D, locate the appropri-
ate unit size in the cabinet charts (dimensions are given in
inches). Then, follow the row across to locate the clear height
(If the clear height exceeds 96-in. use the 96-in. block-out
size). Under type of installation, read the block-out size. If the
clear height is lower than listed or is not recommended (NR)
in the standard 88-in. cabinet chart, use the short 79-in. cabi-
net chart. If the clear height is lower than listed or is not rec-
ommended (NR) in the short 79-in. cabinet chart, please con-
tact the factory.
For examples of clearance height, unit placement, and riser
length see Fig. A. For possible piping arrangements of the
42SJ unit see Fig. B.
Table A — STANDARD 88-IN. CABINET, TWO-PIPE
UNITS
* Not recommended for Siamese Back-to-Back Installation.
NOTES:
1. CLEAR HEIGHT is the dimension from the floor to ceiling (See
Fig. A of this appendix).
2. The above charts allow 1-in. tolerance in clear height to allow for
variance in floor-to-floor dimensions.
3. Consult factory for applications with 3-in. and 4-in. risers and insu-
lations exceeding
3
/
4
-inch.
4. See Figure B for 42SJ unit and piping arrangements.
Table B — SHORT 79-IN. CABINET, TWO-PIPE
UNITS
* Not recommended for Siamese Back-to-Back Installation.
NOTES:
1. CLEAR HEIGHT is the dimension from the floor to ceiling (See
Fig. A of this appendix).
2. The above charts allow 1-in. tolerance in clear height to allow for
variance in floor-to-floor dimensions.
3. Consult factory for applications with 3-in. and 4-in. risers and insu-
lations exceeding
3
/
4
-inch.
4. See Figure B for 42SJ unit and piping arrangements.
UNIT SIZE
CLEAR
HEIGHT
(in.)
BLOCK-OUT CONSTRUCTION SIZE
TYPE OF INSTALLATION
TYPE 1 TYPE 2 TYPE 3*
W x L (in.) W x L (in.) W x L (in.)
Single Unit and Siamese Back-to-Back
03, 04
96 5
7
/
8
x 15 5
1
/
8
x 15
5 x 15
95 6
1
/
4
x 15 5
3
/
8
x 15
94 6
5
/
8
x 15 5
5
/
8
x 15
93 7 x 15
NR
92 7
1
/
2
x 15 NR
06, 08
96 6
1
/
4
x 18
5
3
/
8
x 18
5 x 18
95 6
3
/
4
x 18
94 7
1
/
8
x 18
NR
93 7
5
/
8
x 18
10, 12
96 7
1
/
2
x 22 5
1
/
8
x 18
5 x 2295 7
1
/
2
x 22
NR
94 8 x 22
42SJ Back-to-Back
03, 04
93 and
above
Not recommended for
standard 42SJ. For Sia-
mese 42SJ use Single
unit guidelines.
5 x 15
06, 08
93 and
above
5 x 18
10, 12
93 and
above
5 x 22
UNIT SIZE
CLEAR
HEIGHT
(in.)
BLOCK-OUT CONSTRUCTION SIZE
TYPE OF INSTALLATION
TYPE 1 TYPE 2 TYPE 3*
W x L (in.) W x L (in.) W x L (in.)
Single Unit and Siamese Back-to-Back
03, 04
91 4
1
/
8
x 15 4
1
/
4
x 15
5 x 15
90 5 x 15 4
1
/
2
x 15
89 5
1
/
8
x 15 4
5
/
8
x 15
88 5
1
/
8
x 15 5 x 15
06, 08
91 5 x 18 4
1
/
4
x 18
5 x 18
90 5
1
/
8
x 18 4
1
/
2
x 18
89 5
1
/
8
x 18 4
5
/
8
x 18
88 6
1
/
8
x 18 5 x 18
10, 12
91 5
1
/
8
x 22 4
1
/
4
x 22
5 x 22
90 6 x 22 4
1
/
2
x 22
89 6
1
/
8
x 22 4
5
/
8
x 22
88 7 x 22 5 x 22
42SJ Back-to-Back
03, 04
88 and
above
Not recommended for
standard 42SJ. For Sia-
mese 42SJ use Single
unit guidelines.
5 x 15
06, 08
88 and
above
5 x 18
10, 12
88 and
above
5 x 22

