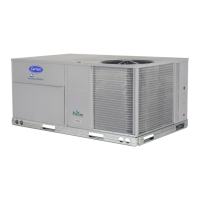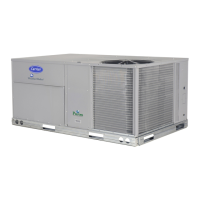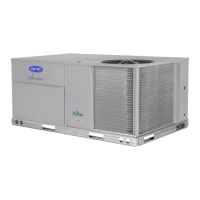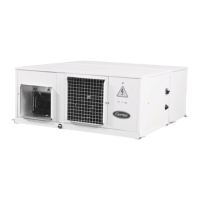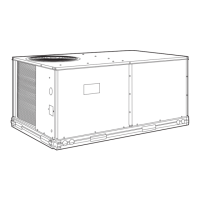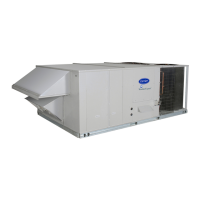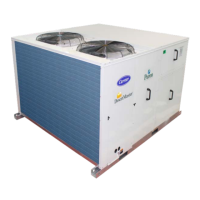24
CURBS & WEIGHTS DIMENSIONS -- CHASSIS 1 (cont.)
C08530
Fig. 2 -- Dimensions 50TC 04--07
C07458
Fig. 3 -- Curb Dimensions
GASKET
(SUPPLIED WITH CURB)
NAIL
COUNTER FLASHING
(FIELD SUPPLIED)
ROOFING FELT
(FIELD SUPPLIED)
CANT STRIP
(FIELD SUPPLIED)
ROOFING FELT
(FIELD SUPPLIED)
C07457
Fig. 4 -- Curb Installation Detail (Typical)
C
B
A
D
C08337
Fig. 5 -- Service Clearance
LOC DIMENSION CONDITION
A
48” (1219 mm) Unit disconnect is mounted on panel
18” (457 mm) No disconnect, convenience outlet option
18” (457 mm) Recommended service clearance
12” (305 mm) Minimum clearance
B
42” (1067 mm) Surf ace behind servicer is grounded (e.g., metal, masonry wall)
36” (914 mm) Surface behind servicer is electrically non--- conductive (e.g., wood, fiberglass)
Special Check for sources of flue products within 10---ft of unit fresh air intake hood
C
36” (914 mm) Side condensate drain is used
18” (457 mm) Minimum clearance
D
42” (1067 mm) Surface behind servicer is grounded (e.g., metal, masonry wall, another unit)
36” (914 mm) Surface behind servicer is electrically non--- conductive (e.g., wood, fiberglass)
50TC

