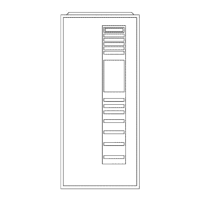(ONDENSATETRAP FIELD DRAIN ATTA(HMENT
Ref?r to Condensate Drain section %r recommendations and
procedures
PRESSURE SWITCH TUBING
One collector box pressure tube (pink label) is fhctory connected to
the pressure switch fbr use when furnace is installed in UPFLOW
applications. This robe MUST be disconnected and used for the
condensate trap relief port robe. The other collector box pressure
robe (green label) which was fhctory connected to the condensate
trap relief port connection MUST be connected to the pressure
switch in DOW2qFLOW or HORIZONTAL RIGHT applications.
NOTE: See Fig. 12 or robe routing label on main furnace door to
check for proper connections.
Relocate tubes as described belom
1. Disconnect collector box pressure tube (pink label) attached to
pressure switch.
2. Use smaller diameter robe (factory-supplied in loose parts
bag) to extend collector box pressure robe (green label) which
was previously connected to condensate trap relief port
connection
3. Route extended collector box pressure robe behind inducer
motor bracket then between inducer motor and pressure
switch.
4. Connect collector box pressure tube (green label) to pressure
switch connection labeled COLLECTOR BOX.
5. Use remaining smaller diameter tube (g_ctoryosupplied in
loose parts bag) to extend collector box pressure tube (pink
label) which was previously connected to pressure switch.
6. Route this extended tube (pink label) to condensate trap relief
port connection.
7. Detem_ine appropriate length, cut, and connect robe.
8. (lamp robe to relief port connection.
CONDENSATE TRAP FREEZE PROTECTION
Refer to Condensate Drain Protection section for recommendao
tiGriS and procedures.
CONSTRUCT A WORKING PLATFORM
Construct working platfbrm where all required Nrnace clearances
are met. (See Fig. 3 and 11.)
UNIT MAY NOT OPERATE
Failure to follow this caution may result in intem_ittent unit
operation.
The condensate trap MUST be installed below fire, ace. See
Fig 5 £br dimensions. The drain connection to condensate
trap must also be properly sloped to an open &ain
NOTE: Vent pipe length is restricted to a n_ininmm of 5 ft. (See
Table 8.)
NOTE: A 12-in. minimum horizontal pipe section is recomo
mended with short (5 to 8 f0 vent systems. This recomn_endation
is to reduce excessive condensate droplets from exiting the vent
pipe (See Fig. 11 or 38)
UPFLOW OR DOWNFLOW
V2" MAX
HORIZONTAL
A02146
Fig. 13--Furnace Location for Proper Condensate
Drainage
LOCATION
Step l--General
This furnace must
* be installed so the electrical components are protected from
water.
not be installed directly on any combustible material other than
wood flooring (refkr to SAFETY CONSIDERATIONS).
* be located so combustion-air and vent pipe maximun_ lengths
are not exceeded. Refkr to Table 8
* be located where available eteca'ic power and gas supplies meet
specifications on the furnace rating plate
* be attached to an air distribution system and be located as close
to the center of the distribution system as possible Refer to Air
Ducts section
* be provided with ample space fi_r servicing and cleaning.
Always comply with mininmm fire protection clearances
shown on the Nrnace clearance4oocombustibles label.
NOTE: For upflowidownflow applications install fhrnace so that
it is level or pitched _bnvard within 1/2Gin. for proper hmaace
operation. For horizontal applications pitch 1/4-in. minimum to
li2oin, naaximum forward to ensure proper condensate &ainage
from secondaw heat exchangers. (See Fig. 13.)
When a furnace is installed so that supply ducts car_- air circulated
by the filmace to areas outside the space containing the fine, ace.
the return air shall also be handled by &lct(s) sealed to filmace
casing and terminating outside tl_e space containing the fitrnace to
ensure there will not be a negative pressure condition within
equipment room or space.
UNIT DAMAGE HAZARD
Failure to _bllow this caution may result in intermittent unit
operation.
Do not install furnace in a con'osive or contaminated atmoo
sphere Make sure all combustion and circulating air require°
nlents are met
13

