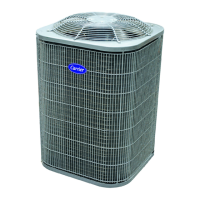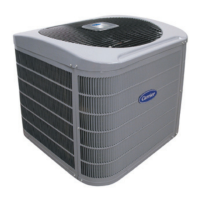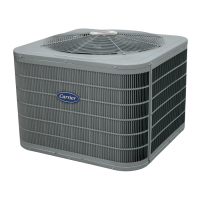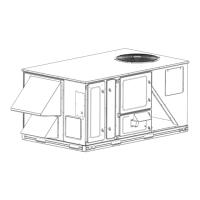Do you have a question about the Carrier ClassiCOOL 53KDHT60N-518 and is the answer not in the manual?
Lists the essential tools needed for the installation process.
Highlights important steps during installation and customer guidance.
Outlines critical safety measures and warnings for safe installation.
Provides a description and diagram of the ducted split system.
Explains unit models and the system's identification coding.
Specifies cooling operating limits and main power supply requirements.
Details the dimensions and weight of the indoor unit.
Details the dimensions and weight of the outdoor unit.
Guides on selecting an appropriate installation location for the indoor unit.
Guides on selecting an appropriate installation location for the outdoor unit.
Details minimum clearances for single outdoor unit installation.
Details minimum clearances for serial installation of multiple outdoor units.
Checklist items for verifying installation location suitability.
Lists standard and other required installation accessories.
Covers wall hole preparation and sleeve installation.
Details installing hanging bolts and mounting the indoor unit.
Illustrates and describes recommended duct connections for the indoor unit.
Safety warnings and other precautions for installing the wired controller.
Provides wiring diagrams and steps for controller installation.
Explains how to set initial parameters for the wired remote controller.
Describes the components of the display and receiver panel.
Details installation when not using an optional wireless remote control.
Details installation of the display panel for use with a wireless remote.
Outlines preparation steps before installing the outdoor unit.
Describes floor installation steps for the outdoor unit.
Key information and precautions for R410A refrigerant.
Outlines the chart and instructions for refrigerant pipe connections.
Details proper techniques for bending and coiling refrigerant pipes.
Guidance on using refrigerant piping based on unit placement and length.
Details how to add refrigerant for longer piping lines and notes.
Identifies refrigerant connection ports on the outdoor unit.
Identifies refrigerant connection ports on the indoor unit.
Steps for cutting and flaring refrigerant piping lines.
Details removing protective nuts and mounting flare nuts.
Explains connecting piping to indoor and outdoor units with torque specs.
Step-by-step procedure for air purging with a vacuum pump.
Explains the process of pumping down refrigerant for relocation or repair.
Describes methods for checking refrigerant leaks after connection.
Provides instructions for insulating refrigerant piping lines.
Details installing the drain line for units without an optional drain pump.
Explains how to perform a drainage test for units without a pump.
Details installing the drain line for units with an optional drain pump.
Explains how to perform a drainage test for units with a pump.
Covers electrical wiring from power supply to the circuit breaker.
Details electrical wiring between units and the main power supply.
Provides electrical data and connection procedures for the outdoor unit.
Shows wiring diagrams for indoor/outdoor units and power supply.
Explains how to set the static pressure range using switch ENC2.
Details the final steps to complete the installation process.
Important notes to consider before conducting the test run.
Step-by-step guide for performing the cooling test run.
Checklist for indoor/outdoor units and refrigerant piping connections.
Checklist for drain line and electrical connections.
Checklist for finishing installation and test running.
Key points for customer explanation and manual handover.
Explains the self-diagnostic function and error codes for indoor units.
Details malfunction reasons and LED indicators on the display panel.
Lists LED status codes and malfunction reasons for the outdoor unit PCB.
| Brand | Carrier |
|---|---|
| Model | ClassiCOOL 53KDHT60N-518 |
| Category | Air Conditioner |
| Language | English |












