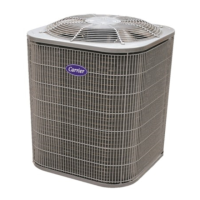GH7T: Installation Instructions
Manufacturer reserves the right to change, at any time, specifications and designs without notice and without obligations.
5
Evacuate Refrigerant Tubing and Indoor Coil
Refrigerant tubes and indoor coil should be evacuated using the
recommended deep vacuum method of 500 microns. The alternate triple
evacuation method may be used (see triple evacuation procedure in
service manual). Always break a vacuum with dry nitrogen.
Deep Vacuum Method
The deep vacuum method requires a vacuum pump capable of pulling a
vacuum of 500 microns and a vacuum gage capable of accurately
measuring this vacuum depth. The deep vacuum method is the most
positive way of assuring a system is free of air and liquid water. A tight
dry system will hold a vacuum of 1000 microns after approximately 7
minutes. See Fig. 7.
A95424
Fig. 7 – Deep Vacuum Graph
Final Tubing Check
IMPORTANT: Check to be certain factory tubing on both indoor and
outdoor unit has not shifted during shipment. Ensure tubes are not
rubbing against each other or any sheet metal. Pay close attention to
feeder tubes, makings sure wire ties on feeder tubes are secure and tight.
Be sure field wiring complies with local and national fire, safety, and
electrical codes, and voltage to system is within limits shown on unit
rating plate. Contact local power company for correction of improper
voltage. See unit rating plate for recommended circuit protection device.
NOTE: Operation of unit on improper line voltage constitutes abuse and
could affect unit reliability. See unit rating plate. Do not install unit in
system where voltage may fluctuate above or below permissible limits.
Make Electrical Connections
NOTE: Use copper wire only between disconnect switch and unit.
NOTE: Install branch circuit disconnect of adequate size per NEC to
handle unit starting current. Locate disconnect within sight from and
readily accessible from unit, per Section 440-14 of NEC.
Route Ground and Power Wires
Remove access panel to gain access to unit wiring. Extend wires from
disconnect through power wiring hole provided and into unit control
box.
Connect Ground and Power Wires
Connect ground wire to ground connection in control box for safety.
Connect power wiring to contactor as shown in Fig. 8.
A94025
Fig. 8 – Line Connections
Connect Control Wiring
Route 24v control wires through control wiring grommet and connect
leads to control wiring. See Thermostat Installation Instructions for
wiring specific unit combinations. (See Fig. 9 and Fig. 10.)
Use No. 18 AWG color-coded, insulated (35°C minimum) wire. If
thermostat is located more than 100 ft (30.5 m) from unit, as measured
along the control voltage wires, use No. 16 AWG color-coded wire to
avoid excessive voltage drop.
All wiring must be NEC Class 2 and must be separated from incoming
power leads.
Use furnace transformer, fan coil transformer, or accessory transformer
for control power, 24v/40va minimum.
NOTE: Use of available 24v accessories may exceed the minimum 40va
power requirement. Determine total transformer loading and increase
the transformer capacity or split the load with an accessory transformer
as required.
CAUTION
!
UNIT DAMAGE HAZARD
Failure to follow this caution may result in equipment damage or
improper operation.
Never use the system compressor as a vacuum pump.
WARNING
!
ELECTRICAL SHOCK HAZARD
Failure to follow this warning could result in personal injury or death.
Do not supply power to unit with compressor terminal box cover
removed.
500
MINUTES
01234 567
1000
1500
LEAK IN
SYSTEM
VACUUM TIGHT
TOO WET
TIGHT
DRY SYSTEM
2000
MICRONS
2500
3000
3500
4000
4500
5000
WARNING
!
ELECTRICAL SHOCK HAZARD
Failure to follow this warning could result in personal injury or death.
The unit cabinet must have an uninterrupted or unbroken ground to
minimize personal injury if an electrical fault should occur. The ground
may consist of electrical wire or metal conduit when installed in
accordance with existing electrical codes.

