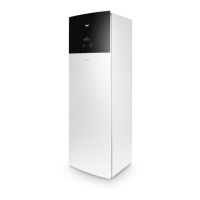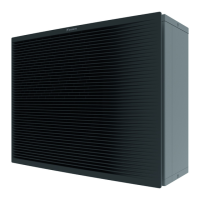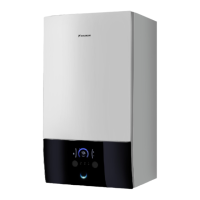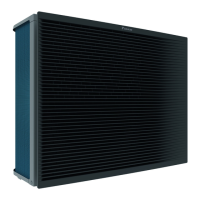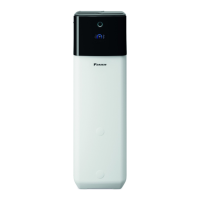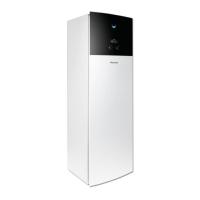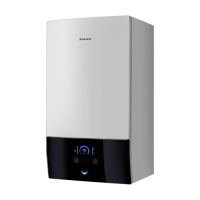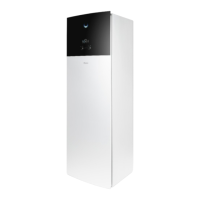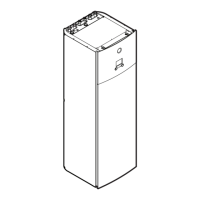2 About the box
Installation manual
4
ETVH/X16S18+23DA6V+9W(G)
Daikin Altherma 3 H HT F
4P586454-1 – 2019.07
2 About the box
2.1 Indoor unit
2.1.1 To remove the accessories from the
indoor unit
4×
8×
1×
4× 1×
1× 1× 1× 1×
a b
g h ic d e f
a Shut-off valves for water circuit
b Overpressure bypass valve
c General safety precautions
d Addendum book for optional equipment
e Indoor unit installation manual
f Operation manual
g Sealing rings for shut-off valves (space heating water
circuit)
h Sealing rings for field-supplied shut-off valves (domestic
hot water circuit)
i Sealing tape for low voltage wiring intake
2.1.2 To handle the indoor unit
Use the handles at the back and at the bottom to carry the unit.
a Handles at the back of the unit
b Handles at the bottom of the unit. Carefully tilt the unit to
the back so that the handles become visible.
3 Unit installation
3.1 Preparing the installation site
WARNING
The appliance shall be stored in a room without
continuously operating ignition sources (example: open
flames, an operating gas appliance or an operating electric
heater).
3.1.1 Installation site requirements of the
indoor unit
▪ The indoor unit is designed for indoor installation only and for the
following ambient temperatures:
▪ Space heating operation: 5~30°C
▪ Space cooling operation: 5~35°C
▪ Domestic hot water production: 5~35°C
▪ Mind the measurement guidelines:
Maximum height difference between indoor unit and
outdoor unit
10m
Maximum total water piping length 50m
(a)
(a)
Precise water piping length can be determined using the
Hydronic Piping Calculation tool. The Hydronic Piping
Calculation tool is part of the Heating Solutions
Navigator which can be reached via https://
professional.standbyme.daikin.eu. Please contact your
dealer if you have no access to Heating Solutions
Navigator.
▪ Mind the following spacing installation guidelines:
INFORMATION
If you have limited installation space, do the following
before installing the unit in its final position: "3.3.2 To
connect the drain hose to the drain" [4 6]. It requires to
remove one or both side panels.
3.2 Opening and closing the unit
3.2.1 To open the indoor unit
Overview
1 Top panel
2 User interface panel
3 Switch box cover
4 Front panel
5 High voltage switch box cover
Open
1 Remove the top panel.
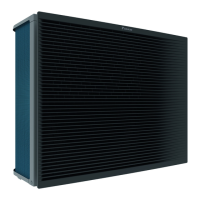
