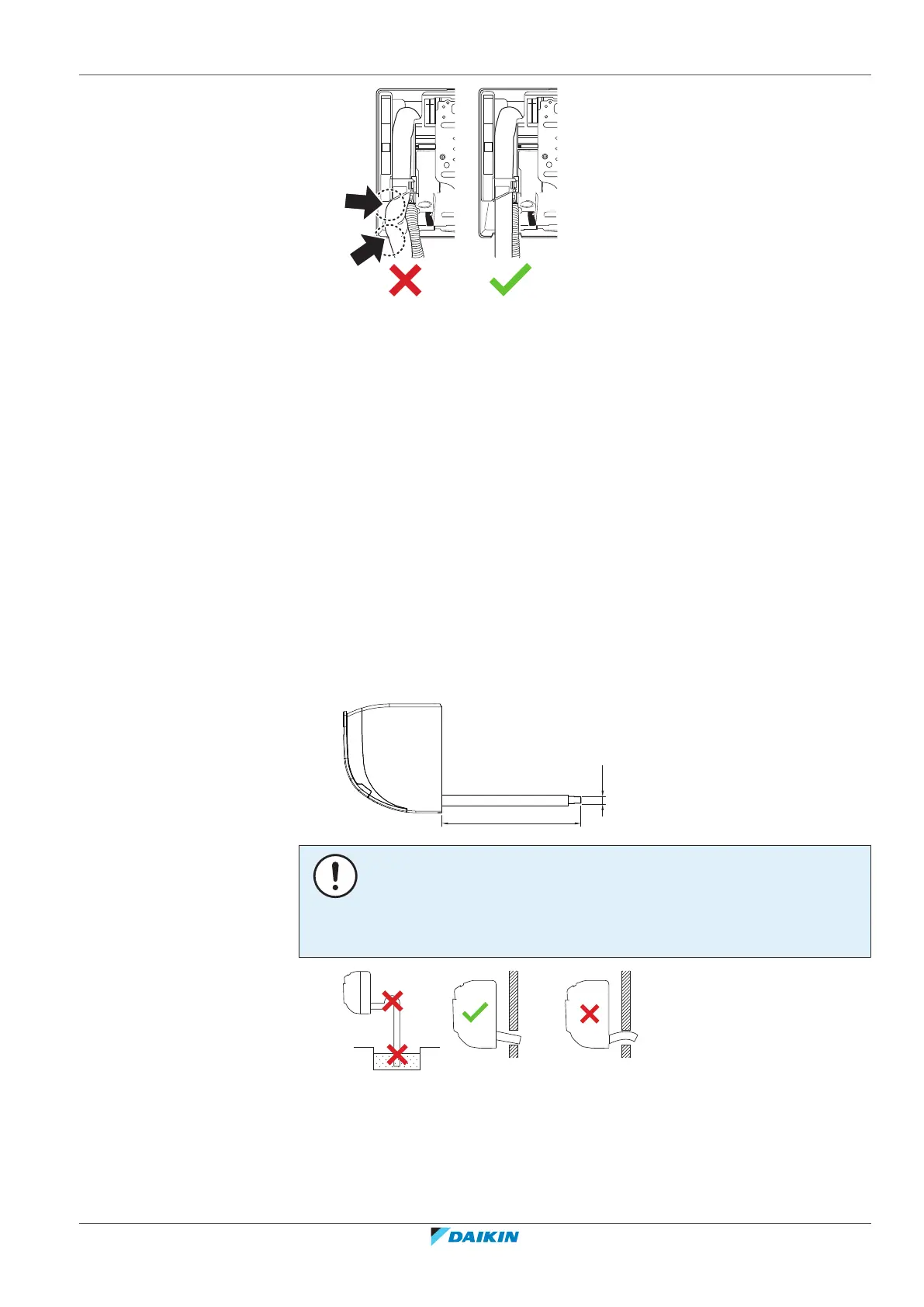16 | Unit installation
Installer and user reference guide
59
FAA71+100BUV1B
Split system air conditioner
4P654517-1 – 2021.03
4 Pass the drain hose and refrigerant pipes through the wall hole.
5 When the complete installation is finished (drain piping "16.3.6 To provide
drainage" [4 59], the refrigerant piping "17 Piping installation" [4 62] and
the electrical wiring "18 Electrical installation" [4 67]), fix the indoor unit on
the mounting plate "19.1To fix the unit on the mounting plate"[473].
16.3.6 To provide drainage
Make sure condensation water can be evacuated properly. This involves:
▪ General guidelines
▪ Connecting the drain piping to the indoor unit
▪ Checking for water leaks
General guidelines
▪ Pipe length. Keep drain piping as short as possible.
▪ Pipe size. Keep the pipe size equal to or greater than that of the connecting pipe
(vinyl pipe with nominal Ø13 mm).
NOTICE
▪ Install the drain hose with a downward slope.
▪ Traps are NOT permitted.
▪ Do NOT put the end of the hose in water.
▪ Drain hose extension. When extending the drain hose, use a field supplied
extension hose with nominal Ø13 mm. Do NOT forget to use a heat insulation
tube on the indoor section of the extension hose.
