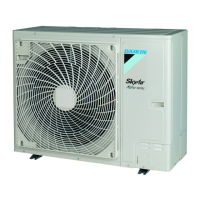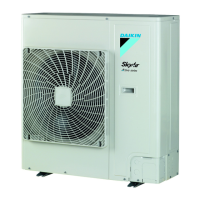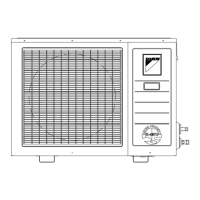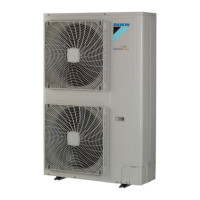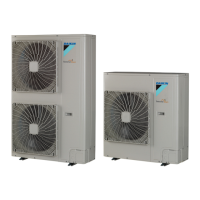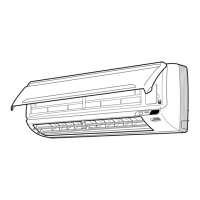12 Technical data
Installer reference guide
31
RZA200+250D7Y1B
Sky Air Advance-series
4P573383-1 – 2019.04
2 Maximum two units can be installed.
Not allowed
Multiple rows of units ( )
b (mm)
≥1000
≥200
≥2000
≥100
≥3000
≥1500
b
≥
100
(1)
H
B
H
U
≥
100
(1)
≥
100
(1)
H
B
≤½H
U
b≥250
½H
U
<H
B
≤H
U
b≥300
H
B
>H
U
H
B
H
U
≥
100
(1)
≥
100
(1)
≥
100
(1)
(1) For better serviceability, use a distance ≥250mm
Stacked units (max. 2 levels) ( )
A1
A2
≥500
≥1000
A2
≥500
≥300
≥
100
(1)
≥
100
(1)
B1
A2
B2
≥100
≥300
B2
≥100
≥1000
B2
≥
100
(1)
≥
100
(1)
(1) For better serviceability, use a distance ≥250mm
A1=>A2 (A1) If there is danger of drainage dripping and freezing between the upper and lower units…
(A2) Then install a roof between the upper and lower units. Install the upper unit high enough above the lower unit to prevent ice buildup at the
upper unit's bottom plate.
B1=>B2 (B1) If there is no danger of drainage dripping and freezing between the upper and lower units…
(B2) Then it is not required to install a roof, but seal the gap between the upper and lower units to prevent discharged air from flowing back to the
suction side through the bottom of the unit.
12.3 Piping diagram: Outdoor unit
Service port (with 5/16" flare)
Stop valve
Filter
Check valve
Muffler
Solenoid valve
PCB cooling
Capillary tube
Electronic expansion valve
4‑way valve
High pressure switch
Low pressure switch
Heat exchanger
Compressor
Distributor

