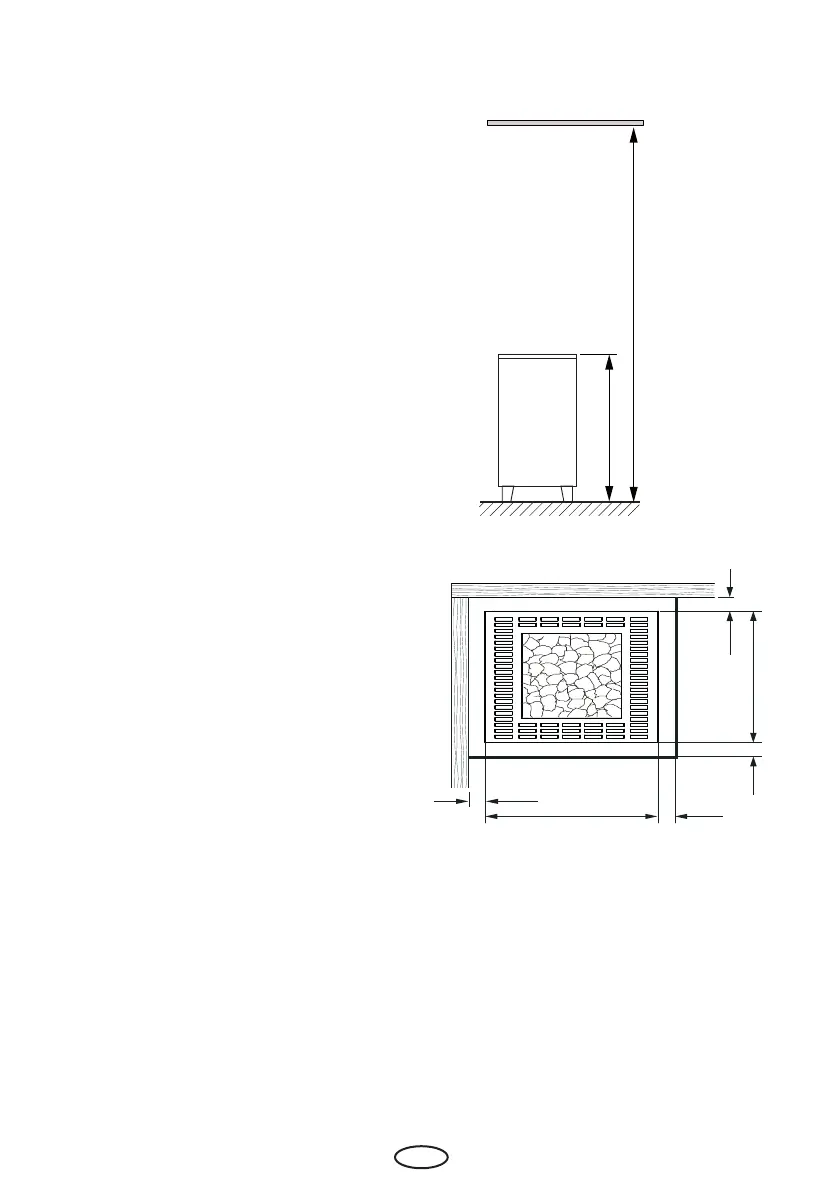20
GB
Assembly instructions
Minimum distances
• The minimum height of the sauna cubicle is
1.90 m on the inside (Fig. 1)
• When you are assembling the sauna heater
you must ensure that the vertical distance
between the top edge of the sauna heater
and the sauna ceiling is at least 90 cm and
that the horizontal (at the side) distance
between the heater and cabin wall is at
least 4 cm (Fig. 2).
• The distance from the heater grid and the
bench to other inammable materials near
the heater must be at least 4 cm. The heater
grid must be more or less the same height
as the front of the heater.
Cabin wall
• Complete the connections as shown in the
circuit plan. The circuit plan is axed close
to the mains terminal.
• Connect the unit to the control unit. Make
certain that you have complied with the lo-
cal electricity board and the VDE recommen-
dations.
• Place the lid on the connection box. Use 2
metal screws for this
Contents
• The contents are as follows:
• 1 sauna heater
• 4 sauna stone units packed separately pa-
cked in a woven sack
The sauna heater, if used in commercial/
public facilities and equipped with remote
control*, may be used only in combination
with the appropriate cover protection
system or S-Guard system.
*Remote control – means settings,
switching, control and adjustment of the
sauna control unit by means of commands
transmitted from a remote location beyond
sight distance using telecommunication,
wire- or wireless signal transmission
systems, network and similar systems.
4 cm
4 cm
40 cm
38,5 cm
4 cm
4 cm
Fig. 1
Cubo
Fig. 2
min. 190 cm
72 cm
Heater guard rail
Cabin ceiling
