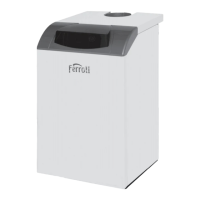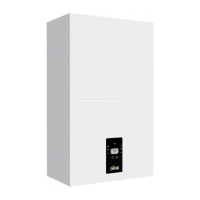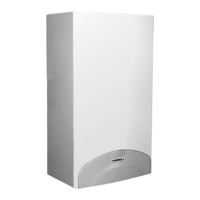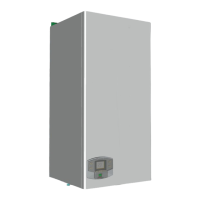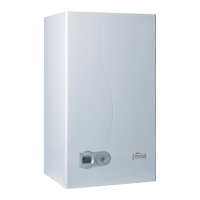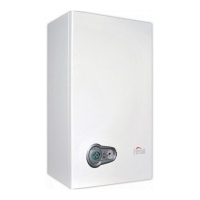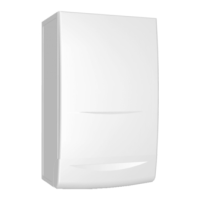T-ONE C HE
17EN
cod. 3541D730 - Rev. 00 - 05/2013
Position of terminals
fig. 24
Minimum dimensions of fume exhaust terminals
A Directly under an opening, air inlet, openable window, etc. 300 mm
B Above an opening, air inlet, openable window, etc. 300 mm
C Horizontally to an opening, air inlet, openable window, etc. 300 mm
D Under gutters, drain pipes 75 mm
E Under cornices or under eaves 200 mm
F Under balconies or garages 200 mm
G From a drain pipe or a vertical drain pipe 150 mm
H From an internal or external corner 100 mm
I Above ground level, a roof or balcony 300 mm
J From a surface facing the terminal 600 mm
K From a terminal facing the terminal 1200 mm
L From a garage opening (e.g. door, window) with access to the home 1200 mm
M Vertically from a terminal on the same wall 1500 mm
N Horizontally from a terminal on the same wall 300 mm
O From the wall on which the terminal is fitted N/A
P From a vertical structure on the roof 150 mm
Q Above the intersection with the roof 300 mm
NOTES
• N/A = Not applicable
• Also, the terminal must be at least 150 mm (in case of forced intake) from an opening made in the structure of the build-
ing to house a fitted element such as a window frame.
• Positions of condensate drain terminals: if the fume exhaust is provided for at a low level, the potential effect of the flue
gas cloud must be considered. Special flue gas management kits are available by request.
• The flue gas cloud must not be directed towards:
- A frequented approach
- A window or door
- An adjacent property

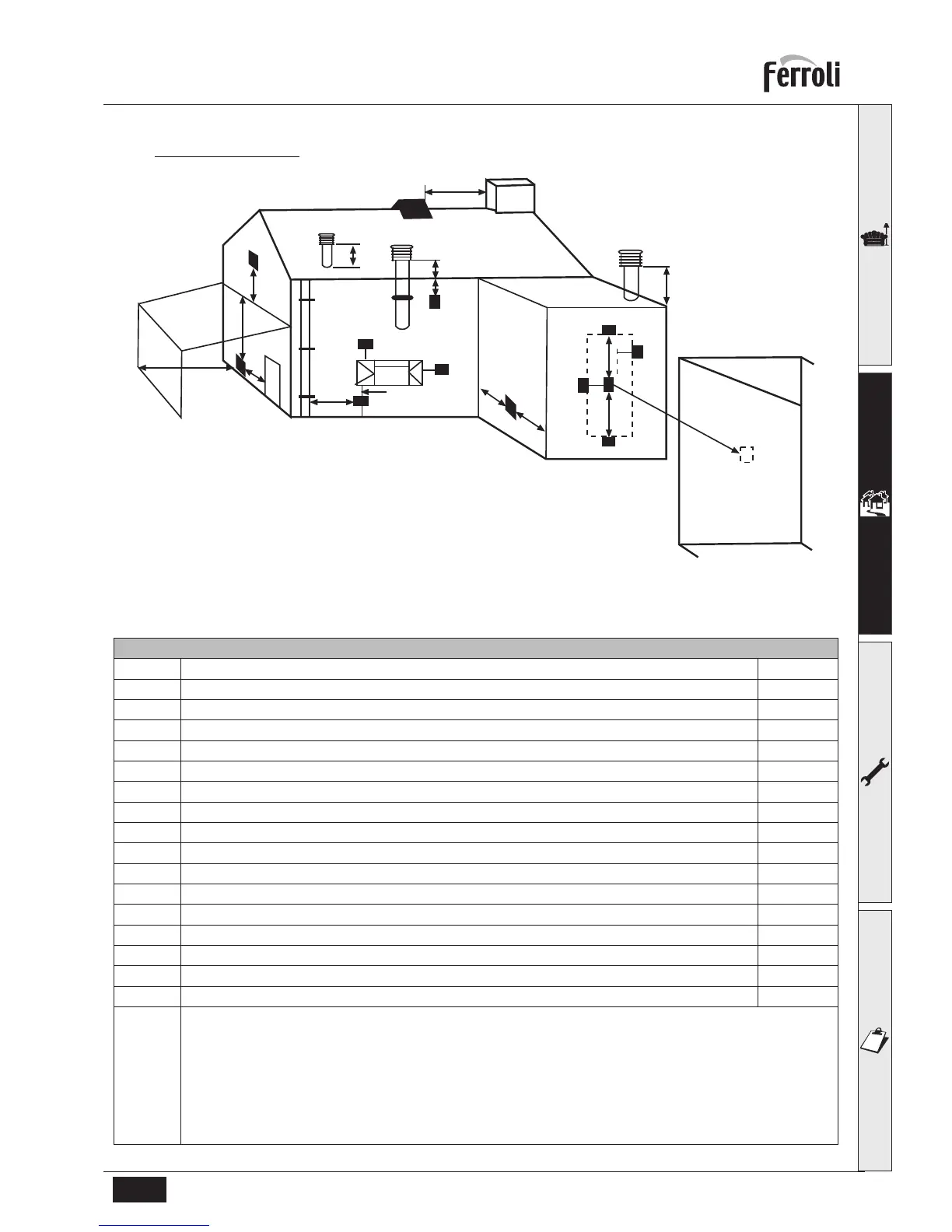