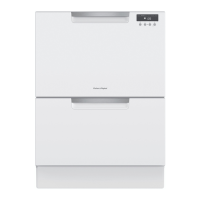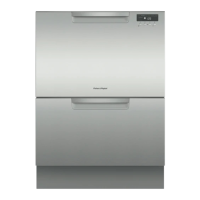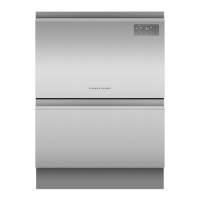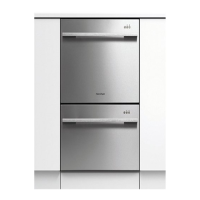9
CABINETRY
CABINETRY DIMENSIONS MM
A Minimum inside height* 820
B Inside width 600 – 610
C Minimum inside depth** 579
D Recommended height of adjacent cabinetry 720
E Height of toe kick area*** 100 – 160
*depending on adjustment of levelling feet
**including 19mm door panels on adjacent cabinetry
***For more information on service requirements, refer to ‘Plumbing & electrical considerations’ and ‘Cabinetry preparation’.
CABINETRY CLEARANCES MM
A Minimum clearance to adjacent cupboard door 2
B Minimum clearance to corner cupboard 13
DIMENSIONS CLEARANCES
B A
ISOMETRIC
PLAN
A
D
E
B
C
Connections can
be located in an
adjacent cabinet
on either side of
the DishDrawer***
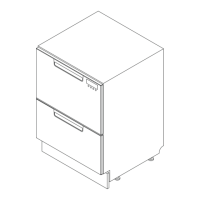
