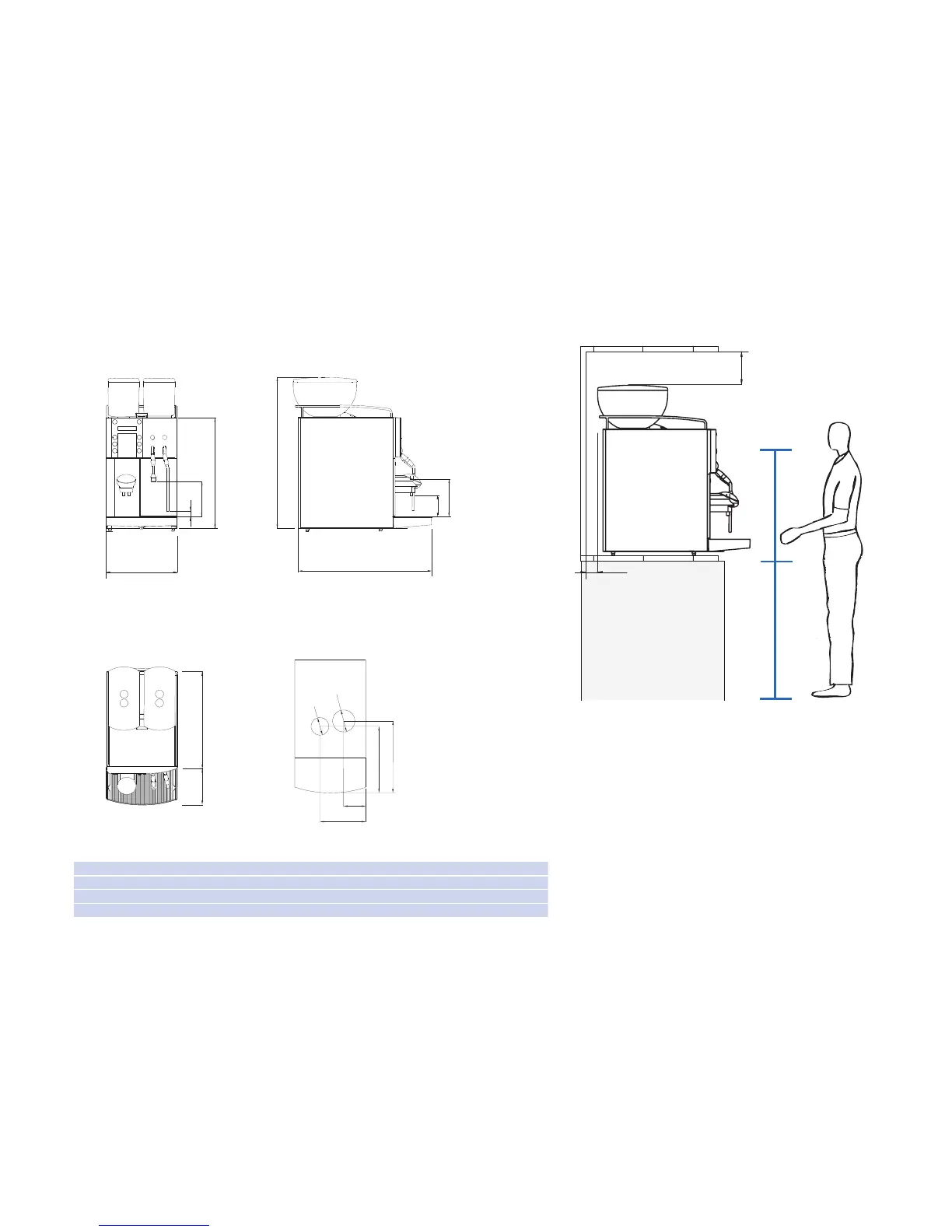Installation and technical data
Page 13
Cross-section from above (grommet hole)Top view
Side viewFront view
30 mm (1 ¼") foot 675 mm (26 ½") + 32 mm (1 ¼") = 707 mm (27 ¾")
40 mm (1 ½") foot 675 mm (26 ½") + 45 mm (1 ¾") = 720 mm (28 ¼")
70 mm (2 ¾") foot 675mm (26 ½") + 70...80mm (2 ¾"...3 ¼") =745...755mm (29 ¼"...29 ¾")
100 mm (4") foot 675 mm (26 ½") + 100...115 mm (4"...4 ½") = 775...785mm (30 ½"...31")
Prepare a stable, ergonomic surface (min. load capacity: 150 kg or 330.7 lb). The
control panel should be at eye level.
Distance to the wall must be at least 50 mm (2"). Clearance above
the machine must be at least 200 mm (7 ¾").
Adjustable feet can be used to compensate for unevenness or
height dierences.
If optional add-on units are installed, up to an additional 320 mm
(12 ½") may be required per add-on unit.
Observe the connection requirements of the add-on units.
Adjustable feet (optional)
Installation DimensionsDimensions

