iNSTALLATiON AND SERVICE MUST BE PERFORMED BY A QUALiFiED iNSTALLER.
iMPORTANT: SAVE FOR LOCAL ELECTRICAL iNSPECTOR'S USE.
READ AND SAVE THESE iNSTRUCTiONS FOR FUTURE REFERENCE.
_ if the information in this manual is not followed exactly,
a fire or explosion may result causing property damage, personal injury
or death.
FOR YOUR SAFETY:
--Do not store or use gasoline or other flammable vapors and liquids in
the vicinity of this or any other appliance.
--WHAT TO DO IF YOU SMELL GAS:
* Do not try to light any appliance.
Do not touch any electrical switch; do not use any phone in your
building.
,, Immediately call your gas supplier from a neighbor's phone. Follow
the gas supplier's instructions.
, If you cannot reach your gas supplier, call the fire department.
--Installation and service must be performed by a qualified installer,
service agency or the gas supplier.
@
Refer to your serial plate for
applicable agency certification
Appliances Installed in the
state of Massachusetts:
ThisAppliancecanonly be installed
in the stateof Massachusettsby a
Massachusettslicensedplumber or
gasfitter.
Thisappliancemustbe installedwith
a three(3) foot / 36 in. long flexible
gasconnector•
A"T" handletype manual gasvalve
must be installedin the gassupply
line to this appliance•
WALL 30" Min.
These surfaces (76.2 cm Min.)
should be _I
flat & leveled I _._._--
(hatched area):--% "_-_-'- i ----- _" _,
........ \ 30" Min. _/\ 13"
wz mvmln.\\ (76 2 cm) M n (see _ - ,_ ,
• " _ t44 cm)
= 5" Min. \\ Note 3) 18" Min.
1 ½" Max _ (12,_7,c,mM,in.), \\-_-=_._J (45.7 cm) Min.
Shave • Prom Wall I:iOtn bides _ _ ' .
(3.8cm Max.)
Raised
Edge ,_'_X ,, _ _'_4"__
Space _--_--___J_/ '
1 .1 T Lxac I/, '
f°ra31Y2" "_-'_ _/ e _-- ,,
(81 cm)Wide _ . _Jx . Approx• 1 7/8
j (4.8cm)
Cooktop. F /"__-_-'-_... JJh i
Locate Cabinet Doors1,, (2 5 c_) _ _ Aj__p:_ ....... //
Min. from Cutout Opening. _ __,_/ E -/ .............. /x,_
IMPORTANT" i _ ,___r _ /"24" Min.
Cabinet and " i 1 / (61 cm Min.)
countertop width i ii _ -- "
should match the _ E ,
. _ :_ Grounded Junction Box or Wall Outlet Should Be Located 8"
cutout width, ii i • . to 17" (20•3 cm to 43•2 cm) From Right Cabinet and 2" to
- __1 4" (5•1 cm to 10•2 cm) From Floor•
35 5/8" (90.5 cm) - 30" (76,2 cm) 31Y2" (80 cm) 28 5/16" (71,9 cm) 30_+1/16" (76,2_+0,15 cm)
36 5/8" (93cm)
NOTE: Wiring diagram for these appliances are enclosed in this booklet.
Printed in United States
21 3/4" (55,2 cm) Min• 36 5/8" (93 cm) Max.
22 1/8" (56,2 cm) Max 35 5/8" (90.5 cm) Min.
24" (61 cm) Min• with
backguard
P/N318201685 (1007) Rev.A
English - pages 1-10
Espahol- p_iginas 11-20
Francois - pages 21-30
Wiring Diagrams - pages 31-32
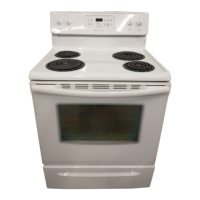
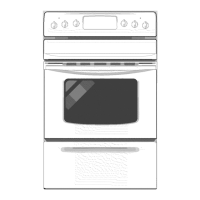
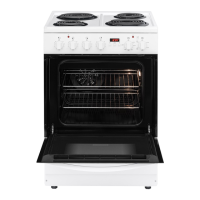

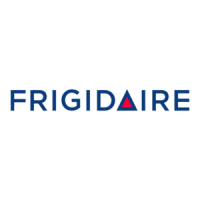
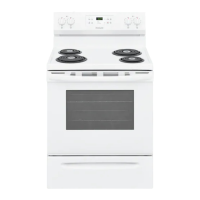
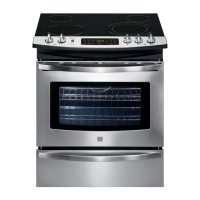
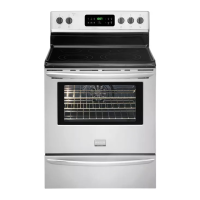



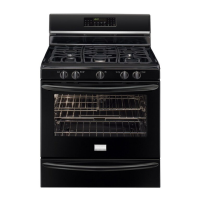
