Do you have a question about the Fujitsu Halcyon HFI and is the answer not in the manual?
Recommendations for installing branch boxes, including tightening flare caps on unused circuits.
Guidance on outdoor unit positioning and required clearances, referring to the installation manual for details.
Critical safety advice regarding electrical wiring and qualified personnel to prevent severe injury or death.
Description of knock out hole locations provided for wiring on the unit.
Warning against applying power before system completion, full evacuation, and refrigerant charging.
Details on outdoor unit electrical specifications, including cable size and breaker requirements.
Minimum and maximum connected capacity details for the system.
Advice on using specific breakers (GFEB) in high humidity locations to prevent malfunctioning.
Instructions and diagram for the separation tube assembly kit, noting positioning requirements.
Table detailing refrigerant pipe sizes and required adaptors based on unit capacity.
Rules for vertical and horizontal positioning of separation tubes, allowing only minor tilt.
Specifies the minimum required pipe lengths for system connections.
Details maximum allowable pipe lengths for various configurations, including total and per unit limits.
A table summarizing pipe length limitations between different components.
Defines maximum allowable height differences between the outdoor unit, branch boxes, and indoor units.
Table outlining elevation difference limits for various component connections.
Detailed steps for performing pipe flaring, including cutting, deburring, and using a flare tool.
Table showing dimensions for R410A flare tool based on pipe diameter.
Chart for flare nut tightening torque values in lbf and N·m for different pipe sizes.
Guidance on insulating refrigerant pipes and connections separately using heat insulation.
Diagram showing a typical pipe layout for a system with multiple indoor units connected via branch boxes.
Explains how to calculate equivalent pipe length for bends tighter than 6 inches radius.
Demonstrates the calculation of equivalent pipe length by adding bend contributions to actual pipe length.
Options for mounting branch boxes from the ceiling or on the wall, and control box placement.
Important notes on branch box installation, drainage, electrical safety, and environmental limits.
Instructions on using threaded rods and ensuring the branch box is level within ±5°.
Guidance on labeling refrigerant pipes (liquid and gas) for correct connection to indoor units.
Steps for performing a leak test using nitrogen, soap bubbles, and a 24-hour pressure test.
Recommendation to replace vacuum pump oil before use for optimal performance.
Process for evacuating the system using a vacuum pump and micron gauge to 500 microns.
Method for calculating the required refrigerant charge based on pipe diameter and length.
Details on voltage, cable size, and breaker requirements for the outdoor unit.
Diagram illustrating the electrical connections for the outdoor unit to the electrical panel.
Caution regarding the use of specific ground fault breakers (GFEB) in high humidity locations.
Details on voltage, cable size, and breaker requirements for branch boxes.
Diagram illustrating the electrical connections for branch boxes to the electrical panel.
Caution regarding the use of specific ground fault breakers (GFEB) in high humidity locations.
Comprehensive wiring diagram for the primary branch box, showing connections to indoor and secondary units.
Critical safety instructions when servicing branch boxes, emphasizing power disconnection and secure connections.
Details on power, control, and remote wires for the primary branch box connection.
Diagram showing wiring connections between the primary branch box and secondary branch boxes.
Instructions for stripping wires and using crimp-type terminals for secure electrical connections.
A checklist of essential system checks before turning on power, covering leak testing, insulation, and connections.
Steps to perform the auto diagnostic check operation, confirming connected units and system status.
Explanation of the LED display during the check operation, showing unit counts.
How the system operates and displays status during check mode, including error indicators.
Instructions for consulting the manual in case of errors displayed during operation.
Steps to start and configure the test run mode, which operates units without temperature control.
Guide on using the test run setting method with function codes F1, F2, F3.
Procedure to initiate and run the cooling test, displaying 'done' upon completion.
Steps to properly stop the test run mode, typically by pressing Select until '02' is displayed.
Information on system capacity limits when using multiple indoor units.
Description of different operating modes like AUTO, Heating, and Cooling/Dry.
Specifies the temperature ranges for outdoor unit operation in cooling and heating modes.
Warning against DIY installation and improper practices, emphasizing licensed installers and specified parts.
Details on the 5-year parts and 7-year compressor warranty for Halcyon HFI Systems.
Information on factors affecting warranty, such as online sales and serial number tampering.
| Type | Mini-Split |
|---|---|
| Indoor Unit Dimensions | Varies by model |
| Outdoor Unit Dimensions | Varies by model |
| Indoor Unit Weight | Varies by model |
| Outdoor Unit Weight | Varies by model |
| Sound Level (dB) | 19 - 56 |
| Refrigerant | R410A |
| Indoor Noise Level | As low as 19 dB |
| Power Supply | 208/230V, 1-phase |


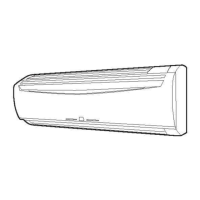
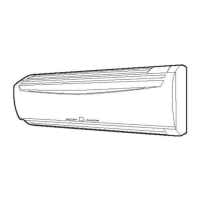

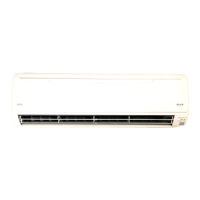

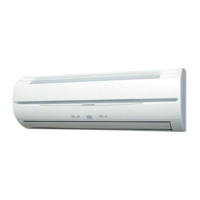
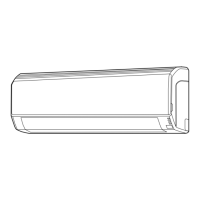

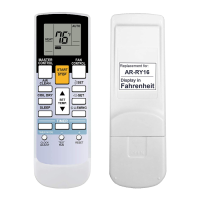

