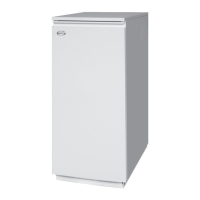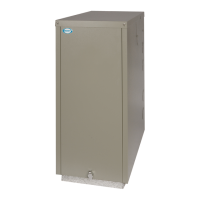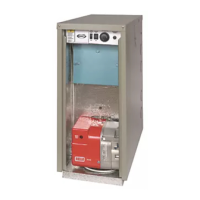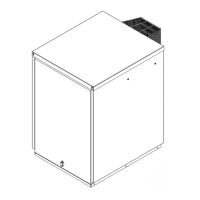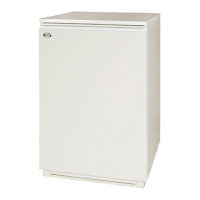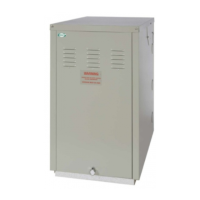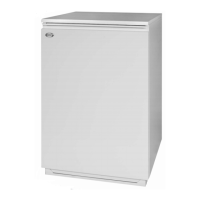13
4.1 Introduction
All models are supplied fully assembled
with the flue terminal guard supplied
loose inside the boiler.
4.2 Boiler location
1. The External module must stand
on a solid, level surface capable of
supporting the weight of the boiler
when full of water, e.g. a prepared
concrete standing, paving slabs
bedded down on sand/cement, or
similar.
2. The module can be installed
either against the building or ‘free
standing’ some distance away
from the building.
3. The module must be positioned
such that the required clearances
from the low level flue outlet, as
shown in Figure 9-4, are achieved.
4. Adequate clearance must be left
around the module for servicing.
In particular, a minimum clearance
of 600 mm above the module for
removal of the top panel and 600
mm at the opposite end to the flue
outlet for access to the burner.
Sufficient clearance is required
at the rear of the boiler to allow
the rear panel to be removed for
access to the condensate trap.
4 Boiler Installation Information
4.3 Preparation for Installation
1. Carefully remove the packaging
from the boiler and remove it from
the transit pallet.
2. Remove the case top panel (four
screws) and also the front and rear
panels, as required.
3. The flue may exit the boiler from
the left, right or rear of the casing.
Carefully press out the pre-cut
section on the side or rear casing
panel to provide the opening in
the required position for the flue to
pass through the casing.
Fit the cover panel (with the round
flue exit hole) over the square
flue opening in the casing. Fit the
circular rubber sealing grommet,
provided, into the circular hole in
the cover panel before fitting the
flue terminal section.
4. Slacken the wing nuts holding the
flue elbow and rotate the elbow to
the required direction for the flue to
exit the casing.
5. Push the end of the flue terminal
section (with the red seal) through
the sealing grommet in the casing
panel.
The terminal section has been
factory lubricated. Take care not
to dislodge or damage the red flue
seal.
6. Carefully insert the terminal into
the flue elbow until the bend of
the terminal contacts the outer
casing, then, pull the terminal
forward approximately 25 mm and
rotate the bend so that the outlet is
horizontal.
Rear exit - The flue must
discharge away from the building.
Side exit - The flue should
discharge towards the rear of
the casing to prevent flue gases
re-entering the boiler casing
through the air inlet vents on the
casing front door.
The flue terminal must be fitted
horizontally to prevent dripping
from the end of the terminal.
7. Tighten the wing nuts holding the
flue elbow and fit the stainless
steel flue guard using the two
screws provided.
8. he top panel of the casing has
been designed so that it may be
fitted to create a slight slope away
from the side positioned against
the wall. To tilt the top panel,
loosen the four top panel casing
screws, one at each corner and
push down on the side furthest
from the wall. Tighten the screws.
See Figure 4-1.
Figure 4-1: Standard low level flue
