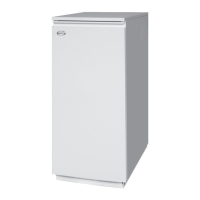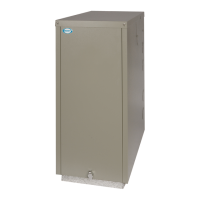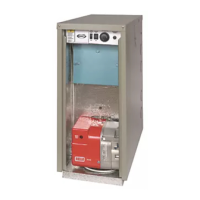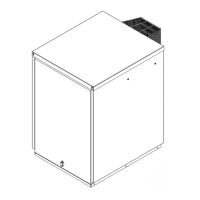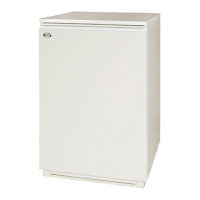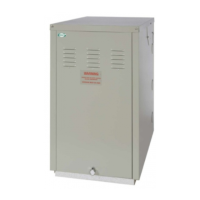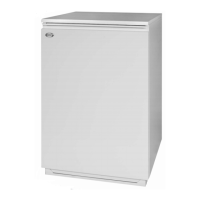26
9 Flue System and Air Supply
Location Appliances *
A Directly below an opening, air brick opening, opening window, etc. 1000
B Horizontally to an opening, air brick opening, opening window, etc. 1000
C Below a gutter, eaves or balcony with protection 1000
D Below a gutter or a balcony without protection 1000
E From vertical sanitary pipework 300
F From an internal or external corner 300
G Above ground or balcony level 300
H From a surface or boundary facing the terminal 2500
J From a terminal facing the terminal 1200
K Vertically from a terminal on the same wall 1500
L Horizontally from a terminal on the same wall 750
M Above the highest point of an intersection with the roof 600
N From a vertical structure to the side of the terminal 750
O Above a vertical structure less than 750mm from the side of the terminal 600
P From a ridge terminal to a vertical structure on the roof 1500
Q Above or to the side of any opening on a flat or sloping roof 300
R Below any opening on a sloping roof 1000
* Minimum distances to terminals in millimetres as measured from top of the chimney or the outer edge of a low level discharge opening.
NOTE: Vertical structure in N, O and P includes tank or lift rooms, parapets, dormers, etc.
NOTE: Terminating positionings A to L are only permitted for appliances that have been approved for low level flue discharge when tested in accordance with BS
EN 303-1, OFS A100 or OFS A101.
Terminating positions should be at least 1.8 m from an oil storage tank unless a wall with at least 30 min fire resistance and extending 300 mm higher and wider
than the tank is provided between the tank and the terminating position.
Where a flue is terminated less than 600 mm away from a projection above it and the projection consists of plastics or has a combustible or painted surface, then a
heat shield of at least 750 mm wide should be fitted to protect these surfaces.
For terminals used with vaporizing burners, a horizontal distance of at least 2 300 mm should be between the terminal and the roof line.
If the lowest part of the terminal is less than 2 m above the ground, balcony, flat roof or other place to which any person has access, the terminal should be
protected by a guard.
Notwithstanding the dimensions given above, a terminal should not be sited closer than 300 mm to combustible material. In the case of a thatched roof, double
this separation distance should be provided. It is also advisable to treat the thatch with a fire retardant material and close wire in the immediate vicinity of the flue.
A flue or chimney should not pass through the roof within the shaded area delineated by dimensions Q and R.
Where protection is provided for plastics components, such as guttering, this should be to the standard specified by the manufacturer of the plastics components.
Figure 9-1: Clearances for
balanced flue terminals
Permission to reproduce extracts from British Standards is granted by
BSI Standards Limited (BSI). No other use of this material is permitted.
