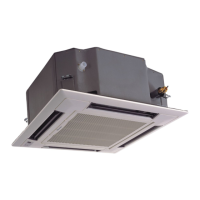80DWFK6HULHV'&
,QYHUWHU6HUYLFH0DQXDO
67
Figure 1-3-6
Model A B C D E F G
GKH18K3CI
950 890 840 780 680 160 240
GKH24K3CI
950 890 840 780 680 160 240
GKH30K3CI
950 890 840 780 680 160 320
GKH36K3CI
GKH42K3CI
1.3.5 Installation Clearance Data
Figure 1-3-7
Models +PP
GKH12K3CI 250
GKH18K3CI
GKH24K3CI
260
GKH30K3CI
GKH36K3CI
GKH42K3CI
340
1.3.6 Drain Piping Work
a. Installation of Drainage Pipeline
Ɣ
When connecting the drainage pipe with the unit, do not apply excessive force to the pipeline at the
VLGHRIWKHXQLW7KH¿[LQJSRVLWLRQRIWKHSLSHOLQHVKDOOEHQHDUWKHXQLW
Ɣ
Purchase general-purpose hard PVC pipe locally to be used as the drainage pipeline. When carrying
RXWFRQQHFWLRQSODFHWKHHQGRIWKH39&SLSHOLQHLQWRWKHGUDLQDJHKROH8VHÀH[LEOHGUDLQDJHWXEHDQG
WLJKWHQLWZLWKWKUHDGORRS1HYHUXVHDGKHVLYHWRFRQQHFWWKHGUDLQDJHKROHDQGWKHÀH[LEOHGUDLQDJHWXEH
(As shown in Figure 1-3-7)
Ɣ
When the laid drainage pipe is used for multiple units, the common pipe shall be about 100mm lower

