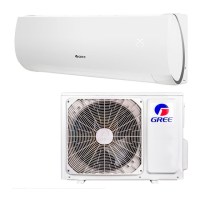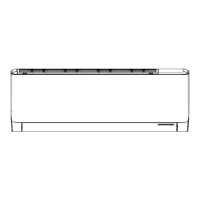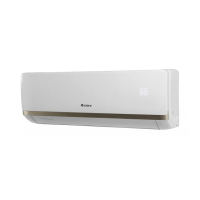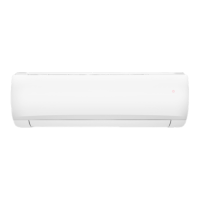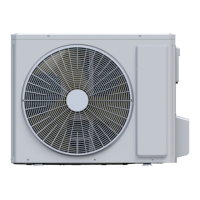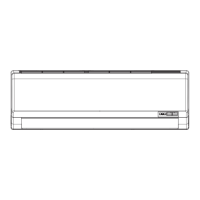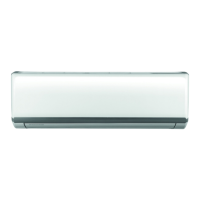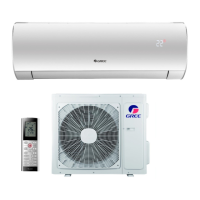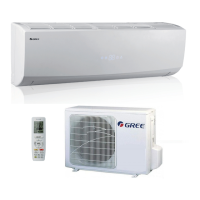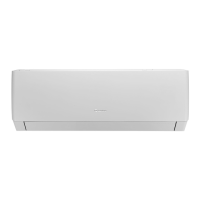91
Installation and Maintenance
Service Manual
(4) The appliance must be positioned so that the plug is accessible.
(5) An all-pole disconnection switch having a contact separation of
at least 3mm in all poles should be connected in xed wiring.
(6) Including an air switch with suitable capacity, please note
the following table. Air switch should be included magnet buckle
and heating buckle function, it can protect the circuit-short and
overload. (Caution: please do not use the fuse only for protect the
circuit)
Model Air switch capacity Power cord
07K / 09K / 12K 10A 3G1.0
18K(XB) 16A 3G1.0
18K(XD) / 24K(XE) 16A 3G1.5
24K(XF) 25A 3G2.5
8.5 Installation of Indoor Unit
1. Choosing Installation Location
Recommend the installation location to the client and then conrm
it with the client.
2. Install Wall-mounting Frame
(1) Hang the wall-mounting frame on the wall; adjust it in
horizontal position with the level meter and then point out the
screw xing holes on the wall.
(2) Drill the screw fixing holes on the wall with impact drill (the
specification of drill head should be the same as the plastic
expansion particle) and then ll the plastic expansion particles in
the holes.
(3) Fix the wall-mounting frame on the wall with tapping screws
and then check if the frame is rmly installed by pulling the frame.
If the plastic expansion particle is loose, please drill another xing
hole nearby.
3. Drill Piping Hole
(1) Choose the position of piping hole according to the direction of
outlet pipe. The position of piping hole should be a little lower than
the wall-mounted frame. (As show in Fig.1)
Wall
Wall
(Rear piping hole)
(For some models)
(Rear piping hole)
Space
to the
wall
above
150mm
Left
Space
to the
wall
above
150mm
Right
of it
Level meter
Φ55mm/Φ70m
m
Fig.1
(2) When installation is nished, pull the mounting plate with hand
to conrm whether it is xed tightly. The force distribution for all
screws should be uniform.
(3) Drill a piping hole with the diameter of Φ55mm or Φ70mm on
the selected outlet pipe position. In order to drain smoothly, slant
the piping hole on the wall slightly downward to the outdoor side
with the gradient of 5-10°. (As show in Fig.2)
5-10
°
Φ55mm
Φ70mm
Fig.2
NOTE:
● Pay attention to dust prevention and take relevant safety
measures when drilling the hole.
4. Outlet Pipe
(1) The pipe can be led out in the direction of right, rear right, left
or rear left. (As show in Fig.3)
(2) When selecting leading out the pipe from left or right, please
cut off the corresponding hole on the bottom case. (As show in
Fig.4)
Fig.3
Left
Rear right
Fig.4
Cut off
the hole
5. Connect the Pipe of Indoor Unit
(1) Aim the pipe joint at the corresponding bellmouth. (As show in
Fig.5)
(2) Pretightening the union nut with hand.
(3) Adjust the torque force by referring to the following sheet.
Place the open-end wrench on the pipe joint and place the
torque wrench on the union nut. Tighten the union nut with torque
wrench. (As show in Fig.6)
(4) Wrap the indoor pipe and joint of connection pipe with
insulating pipe, and then wrap it with tape. (As show in Fig.7)
Union nutPipe joint
Pipe
Fig.5
h
wrench
Pipe
Union nut
Fig.6

