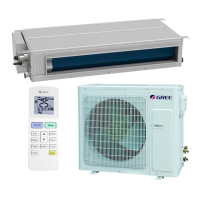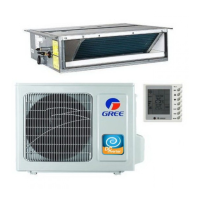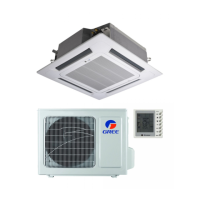U-Match Series DC Inverter Service Manual
66
(6) Install one water trap for each unit.
(7) Installation of water trap shall consider easy cleaning in the future.
Indoor unit
Joint
Indoor unit
Indoor unit
H
H/2
Joint
Figure 3-1-52 Figure 3-1-53 Figure 3-1-54
(8) Connection of drainage branch pipe to the standpipe or horizontal pipe of drainage main pipe.
(9) The horizontal pipe cannot be connected to the vertical pipe at a same height. It can be
connected in a manner as shown below:
NO.1: Attach the 3-way connection of the drainage pipe joint as shown in Figure 3-1-55.
NO.2: Attach the drain elbow as shown in Figure 3-1-56.
NO.3: Attach the horizontal pipe as shown in Figure 3-1-57.
3-way connection of
drainage pipe joint
Connection of drain elbow
Connection of horizontal pipe
Figure 3-1-55 Figure 3-1-56 Figure 3-1-57
1.2.10 Precautions When Doing Riser Piping Work
(1) Make sure that heat insulation work is executed on the following 2 spots to prevent any possible
water leakage due to dew condensation.
Connect the drain hose to the drain lift pipe, and insulate them.
Connect the drain hose to the drain outlet on the indoor unit, and tighten it with the clamp.
Drain lift pipe
≤1000mm(39-3/8inch)
1000~1500mm(39-3/8~59inch)
Drain hose (attachment)
Ceiling
Clamp (attachment)
Hoisting stand
Roof
Figure 3-1-58
(2) Secure a downward gradient of 1/100 or more for the drain pipe. To accomplish this mount
supporting brackets at an interval of 1~1.5m (3-2/7~5feet).

